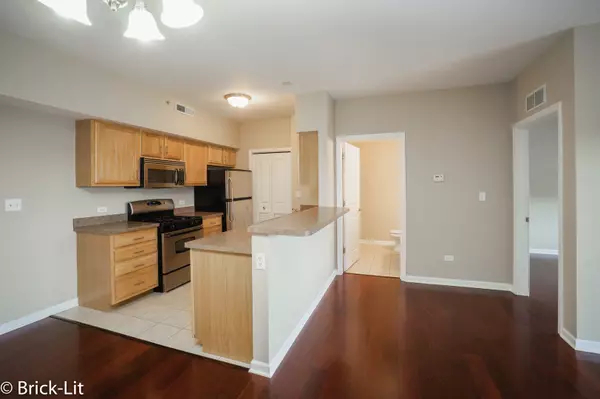$167,000
$174,900
4.5%For more information regarding the value of a property, please contact us for a free consultation.
19806 Wolf Road #401 Mokena, IL 60448
2 Beds
2 Baths
1,056 SqFt
Key Details
Sold Price $167,000
Property Type Condo
Sub Type Condo
Listing Status Sold
Purchase Type For Sale
Square Footage 1,056 sqft
Price per Sqft $158
MLS Listing ID 10027084
Sold Date 11/29/18
Bedrooms 2
Full Baths 2
HOA Fees $230/mo
Year Built 2006
Annual Tax Amount $2,941
Tax Year 2017
Lot Dimensions COMMON
Property Description
Located in highly sought after Mokena Mills is this immaculate condo! Boasting 2 spaces in the heated garage; this home is set a block away from the Metra station, quaint downtown Mokena and minutes away from scenic parks, The Oaks Recreation Center and walking trails! Enjoy this wonderful location from a spacious condo that is nestled on the top floor with elevator access and a great sun deck common area. Step inside to appreciate the many features of this unit including neutral decor, hardwood flooring, Colonial trim and 2 panel doors. The main living area has a living room with balcony access; a dining room; and a well appointed kitchen with stainless steel appliances. There are 2 full bathrooms and 2 bedrooms; including a large master suite with walk-in closet. View this beauty before its gone!
Location
State IL
County Will
Rooms
Basement None
Interior
Interior Features Hardwood Floors, First Floor Bedroom, First Floor Laundry, First Floor Full Bath, Laundry Hook-Up in Unit, Flexicore
Heating Natural Gas, Forced Air
Cooling Central Air
Fireplace Y
Appliance Range, Microwave, Dishwasher, Refrigerator, Washer, Dryer
Exterior
Exterior Feature Balcony
Garage Attached
Garage Spaces 2.0
Community Features Elevator(s), Sundeck
Waterfront false
View Y/N true
Roof Type Asphalt
Building
Lot Description Common Grounds
Foundation Concrete Perimeter
Sewer Public Sewer
Water Public
New Construction false
Schools
School District 159, 159, 210
Others
Pets Allowed Cats OK
HOA Fee Include Insurance,Exterior Maintenance,Lawn Care,Scavenger,Snow Removal
Ownership Condo
Special Listing Condition None
Read Less
Want to know what your home might be worth? Contact us for a FREE valuation!

Our team is ready to help you sell your home for the highest possible price ASAP
© 2024 Listings courtesy of MRED as distributed by MLS GRID. All Rights Reserved.
Bought with ICandy Realty LLC






