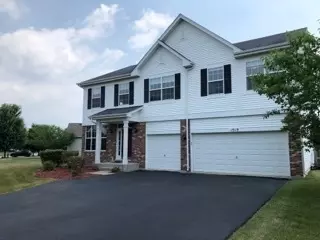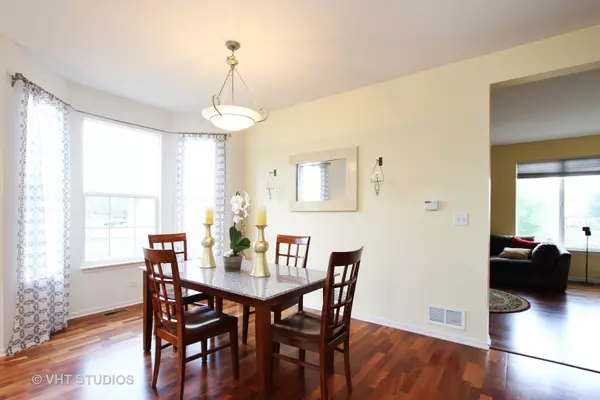$320,000
$325,000
1.5%For more information regarding the value of a property, please contact us for a free consultation.
1919 Jonathan Drive Round Lake, IL 60073
4 Beds
3.5 Baths
3,045 SqFt
Key Details
Sold Price $320,000
Property Type Single Family Home
Sub Type Detached Single
Listing Status Sold
Purchase Type For Sale
Square Footage 3,045 sqft
Price per Sqft $105
Subdivision Lakewood Grove
MLS Listing ID 10028321
Sold Date 09/18/19
Style Traditional
Bedrooms 4
Full Baths 3
Half Baths 1
HOA Fees $35/ann
Year Built 2004
Annual Tax Amount $8,767
Tax Year 2017
Lot Size 0.290 Acres
Lot Dimensions 158X153X141
Property Description
Check out the low, low taxes!!!! Open floor plan, sleek design,large fenced lot,attractive brick paver patio with seating wall & fire pit.Kitchen, new (2017) stainless appliances, island and access to the patio. First floor den can be used as a 5th bedroom. Newly finished basement featuring slate flooring, attractive bar featuring, wet sink, frig/cooler and built in TV. Gorgeous granite counter. Lower level features a full bath with shower. Plenty of storage area too. Master suite features large windows for natural daylight, vaulted ceiling, dual closets & an attractive master bath, with soaker tub, dual bowl vanity & separate shower room. Second level features a loft featuring pool table, wine cooler, microwave & wall of cabinets for storage. Second floor laundry room for convenience. This home features award winning schools, easy access to shopping & major roadways.Enjoy special features as swimming pool, clubhouse & tennis court. This house is waiting for you to call it HOME
Location
State IL
County Lake
Community Clubhouse, Pool, Tennis Courts, Sidewalks, Street Lights
Rooms
Basement Partial
Interior
Interior Features Vaulted/Cathedral Ceilings, Bar-Wet, Hardwood Floors, First Floor Bedroom, Second Floor Laundry
Heating Natural Gas, Forced Air
Cooling Central Air
Fireplaces Number 1
Fireplaces Type Gas Starter
Fireplace Y
Appliance Range, Microwave, Dishwasher, Refrigerator, Bar Fridge, Washer, Dryer, Disposal, Stainless Steel Appliance(s), Wine Refrigerator
Exterior
Exterior Feature Brick Paver Patio, Storms/Screens
Garage Attached
Garage Spaces 3.0
Waterfront false
View Y/N true
Roof Type Asphalt
Building
Lot Description Fenced Yard, Landscaped
Story 2 Stories
Foundation Concrete Perimeter
Sewer Public Sewer
Water Public
New Construction false
Schools
Elementary Schools Fremont Elementary School
Middle Schools Fremont Middle School
High Schools Mundelein Cons High School
School District 79, 79, 120
Others
HOA Fee Include Insurance,Clubhouse,Pool
Ownership Fee Simple
Special Listing Condition None
Read Less
Want to know what your home might be worth? Contact us for a FREE valuation!

Our team is ready to help you sell your home for the highest possible price ASAP
© 2024 Listings courtesy of MRED as distributed by MLS GRID. All Rights Reserved.
Bought with Brandon Loncar • Star Real Estate






