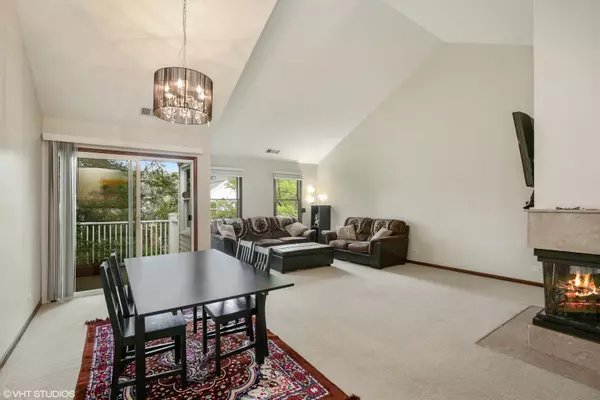$209,000
$205,000
2.0%For more information regarding the value of a property, please contact us for a free consultation.
303 Country Club Drive Prospect Heights, IL 60070
3 Beds
2 Baths
1,582 SqFt
Key Details
Sold Price $209,000
Property Type Townhouse
Sub Type Townhouse-Ranch
Listing Status Sold
Purchase Type For Sale
Square Footage 1,582 sqft
Price per Sqft $132
MLS Listing ID 10039569
Sold Date 01/07/19
Bedrooms 3
Full Baths 2
HOA Fees $420/mo
Year Built 1984
Annual Tax Amount $5,669
Tax Year 2016
Lot Dimensions 1,582
Property Description
Welcome, Home! This 3 bedroom, 2 bathroom ranch in desirable and rarely available Rob Roy Country Club Village will give you all the space you need. Lots of new, starting with a brand new air conditioner. From there, new roof in 2017, Windows 2013, and painted 2014. Kitchen has lots of storage and has plenty of space for a breakfast table. The living room has a fireplace and vaulted ceilings. Private master bathroom gives you plenty of separation from other guests. Lots of parking close by, and spacious deck for entertaining. Three advantages to this home direct garage access, private entry to your home and tons of storage with crawl space not common to most Rob Roy Berkeley Models. Make this your new home today!
Location
State IL
County Cook
Rooms
Basement None
Interior
Heating Natural Gas, Forced Air
Cooling Central Air
Fireplaces Number 1
Fireplaces Type Double Sided
Fireplace Y
Appliance Range, Microwave, Dishwasher, Refrigerator, Washer, Dryer, Disposal
Exterior
Garage Attached
Garage Spaces 1.0
Waterfront false
View Y/N true
Building
Sewer Public Sewer
Water Public
New Construction false
Schools
Elementary Schools Euclid Elementary School
Middle Schools River Trails Middle School
High Schools John Hersey High School
School District 26, 26, 214
Others
Pets Allowed Cats OK, Dogs OK
HOA Fee Include Water,Insurance,Clubhouse,Pool,Exterior Maintenance,Lawn Care,Snow Removal
Ownership Condo
Special Listing Condition None
Read Less
Want to know what your home might be worth? Contact us for a FREE valuation!

Our team is ready to help you sell your home for the highest possible price ASAP
© 2024 Listings courtesy of MRED as distributed by MLS GRID. All Rights Reserved.
Bought with Thomas Sallas • TD Sallas & Associates LLC






