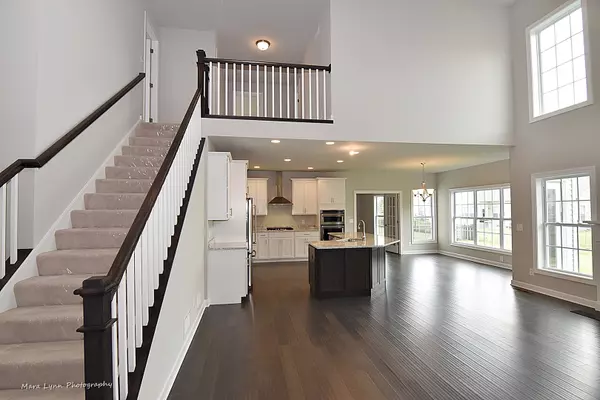$379,900
$388,900
2.3%For more information regarding the value of a property, please contact us for a free consultation.
1446 Beed Avenue Elburn, IL 60119
5 Beds
3.5 Baths
2,700 SqFt
Key Details
Sold Price $379,900
Property Type Single Family Home
Sub Type Detached Single
Listing Status Sold
Purchase Type For Sale
Square Footage 2,700 sqft
Price per Sqft $140
Subdivision Blackberry Creek
MLS Listing ID 10041524
Sold Date 08/21/19
Bedrooms 5
Full Baths 3
Half Baths 1
HOA Fees $20/ann
Year Built 2017
Annual Tax Amount $1,312
Tax Year 2017
Lot Size 0.313 Acres
Lot Dimensions 118 X 45 X 100 X 58 X 119
Property Description
Spectacular new build, first floor Master Bedroom "Donovan II" floor plan!!!! This 2700 sq. ft., 5 bed/3.5 bath home is the essence of convenient first floor living: open concept floor plan, lofted second floor with three bedrooms/2 baths, first floor Master Bedroon suite. Upgrades include direct vent fireplace, gourmet kitchen package, tray ceiling in Master Bedroom, vaulted Family Room, 42" white cabinets with stainless appliances, first floor laundry, full basement, wide plank wood flooring throughout most of the first floor, three car garage!!! Explore life in Elburn and see why its one of the best kept secrets in the western suburbs: small town living with easy access to Randall Rd. shopping and entertainment, Metra commuter line and so much more! Current list price already reflects monthly promo
Location
State IL
County Kane
Rooms
Basement Full
Interior
Interior Features Vaulted/Cathedral Ceilings, Hardwood Floors, First Floor Bedroom, In-Law Arrangement, First Floor Laundry, First Floor Full Bath
Heating Natural Gas
Cooling Central Air
Fireplaces Number 1
Fireplaces Type Gas Log, Gas Starter
Fireplace Y
Appliance Double Oven, Microwave, Dishwasher, Refrigerator, Stainless Steel Appliance(s), Range Hood
Exterior
Garage Attached
Garage Spaces 3.0
Waterfront false
View Y/N true
Roof Type Asphalt
Building
Story 2 Stories
Foundation Concrete Perimeter
Sewer Public Sewer
Water Public
New Construction false
Schools
School District 302, 302, 302
Others
HOA Fee Include Other
Ownership Fee Simple
Special Listing Condition Home Warranty
Read Less
Want to know what your home might be worth? Contact us for a FREE valuation!

Our team is ready to help you sell your home for the highest possible price ASAP
© 2024 Listings courtesy of MRED as distributed by MLS GRID. All Rights Reserved.
Bought with Michelle Collingbourne • REMAX All Pro - St Charles






