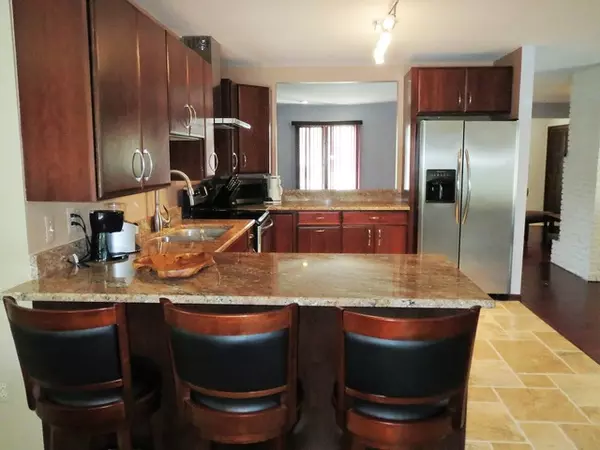$242,500
$269,900
10.2%For more information regarding the value of a property, please contact us for a free consultation.
1420 Eustace Drive Dixon, IL 61021
3 Beds
3 Baths
1,636 SqFt
Key Details
Sold Price $242,500
Property Type Single Family Home
Sub Type Detached Single
Listing Status Sold
Purchase Type For Sale
Square Footage 1,636 sqft
Price per Sqft $148
MLS Listing ID 10044193
Sold Date 02/21/19
Bedrooms 3
Full Baths 3
Year Built 1974
Annual Tax Amount $6,736
Tax Year 2017
Lot Size 0.343 Acres
Lot Dimensions 80X310X85X250
Property Description
Upscale home on the Rock River w/many improvements; all done w/top quality products & workmanship. Spacious main floor features a large living room w/fireplace & exotic hardwood floor; dining room w/access to deck; gorgeous kitchen w/top of the line travertine tile floor, granite island, cherry cabinets & stainless steel appliances; family room w/huge Pella windows; new bath w/travertine & Polish marble tile; master suite w/hardwood floors & patio doors to a 14x11 deck in bedroom, exquisite master bath w/amazing tile shower, jetted tub & state of the art toilet w/bidet. Downstairs is another full kitchen, family room w/fireplace, 2 sun rooms, laundry, 2 bedrooms & new bath w/upscale fixtures. Magnificent views of a wide section of the river from most rooms. Large front & back yards, shed, cement stairs to the river, new detached 2 car garage & new driveway- all in a highly desirable neighborhood w/high elevation out of the flood zone. Exceptional home w/too many features to mention!
Location
State IL
County Lee
Rooms
Basement Full, Walkout
Interior
Interior Features Hot Tub, First Floor Bedroom
Heating Natural Gas
Cooling Central Air
Fireplaces Number 2
Fireplaces Type Wood Burning, Gas Starter
Fireplace Y
Appliance Range, Microwave, Dishwasher, Refrigerator, Disposal
Exterior
Exterior Feature Deck, Patio
Garage Detached
Garage Spaces 2.0
Waterfront true
View Y/N true
Roof Type Asphalt
Building
Lot Description River Front
Story 1 Story
Sewer Public Sewer
Water Public
New Construction false
Schools
School District 170, 170, 170
Others
HOA Fee Include None
Ownership Fee Simple
Special Listing Condition None
Read Less
Want to know what your home might be worth? Contact us for a FREE valuation!

Our team is ready to help you sell your home for the highest possible price ASAP
© 2024 Listings courtesy of MRED as distributed by MLS GRID. All Rights Reserved.
Bought with Heartland Realty 11 LLC






