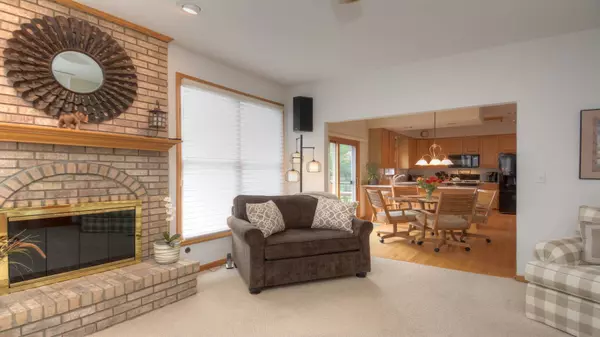$330,000
$339,500
2.8%For more information regarding the value of a property, please contact us for a free consultation.
1011 Woodside Drive West Chicago, IL 60185
4 Beds
3.5 Baths
2,400 SqFt
Key Details
Sold Price $330,000
Property Type Single Family Home
Sub Type Detached Single
Listing Status Sold
Purchase Type For Sale
Square Footage 2,400 sqft
Price per Sqft $137
Subdivision Willow Creek
MLS Listing ID 10046013
Sold Date 11/19/18
Style Traditional
Bedrooms 4
Full Baths 3
Half Baths 1
HOA Fees $13/ann
Year Built 1995
Annual Tax Amount $8,640
Tax Year 2017
Lot Size 0.293 Acres
Lot Dimensions 78X159X86X153
Property Description
***BEST PRICED HOME IN WILLOW CREEK WITH A 3 CAR GARAGE... 2-story Foyer, open staircase, four spacious bedrooms- Family size kitchen with 42"cabinets- walk-in pantry, Corian counter tops, all appliances remain - opens to beautiful family rm - with brick wood-burning fireplace w/gas start and gas logs.. - sep formal living rm & dining room. double door master bed w/full bath -jacuzzi & sep. shower. Full finished - lookout - basement with wet bar - 3 closets and walk in storage, ceiling Fans in all bedrooms. Newer washer, dryer, **3 car garage - heated- . 2 new belt driven-wi-fi garage openers, 2 newer 8 foot, R18 insulated garage doors, separate attic with pull down stairs for storage. .Beautiful Oversize Windows brings in natural light from the east and west. brick paver front walk way..Party size designer cedar deck. .Prof. landscaped with exterior lighting... Mrs. Clean lives here.. A Home to be proud of.. To see is to buy..close to shopping - schools and park district.
Location
State IL
County Du Page
Community Sidewalks, Street Lights, Street Paved
Rooms
Basement Full, English
Interior
Interior Features Skylight(s), Bar-Wet, Hardwood Floors, First Floor Laundry
Heating Natural Gas
Cooling Central Air
Fireplaces Number 1
Fireplaces Type Wood Burning, Gas Log
Fireplace Y
Appliance Range, Microwave, Dishwasher, Refrigerator, Washer, Dryer, Disposal
Exterior
Exterior Feature Deck, Storms/Screens
Garage Attached
Garage Spaces 3.0
Waterfront false
View Y/N true
Roof Type Asphalt
Building
Lot Description Landscaped
Story 2 Stories
Foundation Concrete Perimeter
Sewer Public Sewer
Water Public
New Construction false
Schools
Elementary Schools Wegner Elementary School
Middle Schools Leman Middle School
High Schools Community High School
School District 33, 33, 94
Others
HOA Fee Include None
Ownership Fee Simple
Special Listing Condition None
Read Less
Want to know what your home might be worth? Contact us for a FREE valuation!

Our team is ready to help you sell your home for the highest possible price ASAP
© 2024 Listings courtesy of MRED as distributed by MLS GRID. All Rights Reserved.
Bought with Serene Corporation






