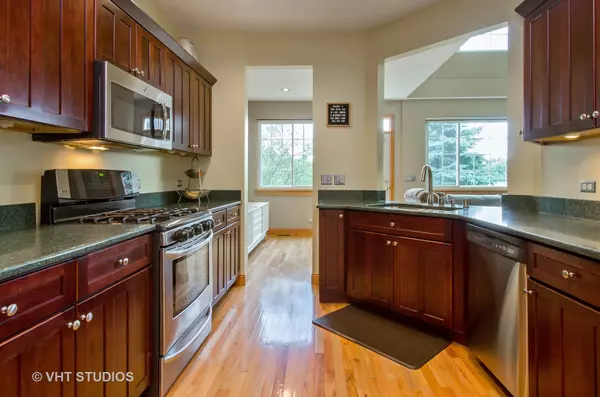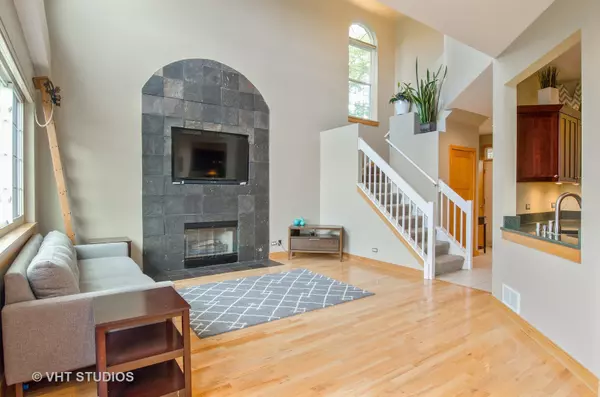$205,000
$215,000
4.7%For more information regarding the value of a property, please contact us for a free consultation.
5520 Liam Court Carpentersville, IL 60110
3 Beds
3.5 Baths
Key Details
Sold Price $205,000
Property Type Townhouse
Sub Type Townhouse-2 Story
Listing Status Sold
Purchase Type For Sale
Subdivision Kimball Farms
MLS Listing ID 10034738
Sold Date 05/01/19
Bedrooms 3
Full Baths 3
Half Baths 1
HOA Fees $185/mo
Year Built 1999
Annual Tax Amount $4,148
Tax Year 2016
Lot Dimensions COMMON
Property Description
NOT YOUR AVERAGE TOWN HOME! Great location & lots of updates~~ 3 Bdrm W/Loft 3.1 BATH, END UNIT Townhome that OVERLOOKS NATURE PRESERVE~Updated kitchen w/granite, cherry cabs, ss applliances, huge pantry & eating area~Open 2 story living room w/ gas fireplace~dining area w/view of open space~Mstr suite w/walk in closet & volume ceiling~2nd bdrm & loft~ Features include, Hardwood Fls, Solid Oak 3 Panel Doors & Trim, Smart house whole home wired for internet, custom lighting can be controlled by computer, ceiling fans, updated baths~ Full Fin Bsmt makes great lg 3rd bdrm or family room plus 3rd full bath & lots of storage~Loft being used as office or could be converted to xtra bdrm~2 Car Gar~patio~Windows & door in 2010~New washer, dryer & microwave~Brand new water heater~Carpet 2012~End unit that backs to open space~PREMIUM LOT, peaceful serene setting, Excellent schools, IDEAL LOCATION, walk to park, mins to I-90 & Randall~Great unit so much space.
Location
State IL
County Kane
Rooms
Basement Full
Interior
Interior Features Vaulted/Cathedral Ceilings, Hardwood Floors
Heating Natural Gas
Cooling Central Air
Fireplaces Number 1
Fireplace Y
Appliance Range, Microwave, Dishwasher, Refrigerator
Exterior
Exterior Feature Patio
Garage Attached
Garage Spaces 2.0
Community Features None
Waterfront false
View Y/N true
Roof Type Asphalt
Building
Lot Description Cul-De-Sac, Water View
Foundation Concrete Perimeter
Sewer Public Sewer
Water Public
New Construction false
Schools
Middle Schools Westfield Community School
High Schools H D Jacobs High School
School District 300, 300, 300
Others
Pets Allowed Cats OK, Dogs OK
HOA Fee Include Insurance,Lawn Care,Scavenger,Snow Removal
Ownership Fee Simple w/ HO Assn.
Special Listing Condition None
Read Less
Want to know what your home might be worth? Contact us for a FREE valuation!

Our team is ready to help you sell your home for the highest possible price ASAP
© 2024 Listings courtesy of MRED as distributed by MLS GRID. All Rights Reserved.
Bought with James DuMont • Baird & Warner - Geneva






