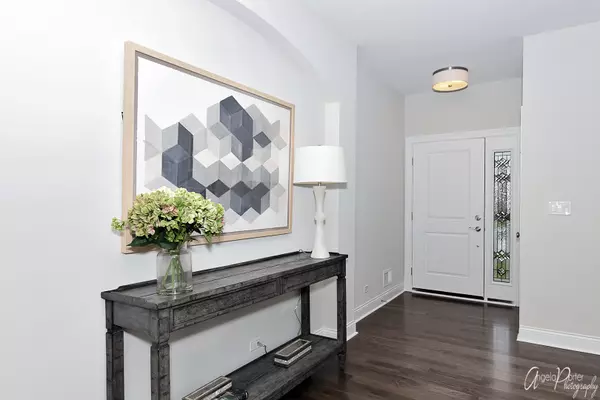$375,000
$389,900
3.8%For more information regarding the value of a property, please contact us for a free consultation.
3518 Aubrey Drive Johnsburg, IL 60051
3 Beds
2 Baths
2,760 SqFt
Key Details
Sold Price $375,000
Property Type Single Family Home
Sub Type Detached Single
Listing Status Sold
Purchase Type For Sale
Square Footage 2,760 sqft
Price per Sqft $135
Subdivision Remington Grove
MLS Listing ID 10048434
Sold Date 11/30/18
Style Ranch
Bedrooms 3
Full Baths 2
HOA Fees $18/ann
Year Built 2018
Tax Year 2017
Lot Size 0.422 Acres
Lot Dimensions 90 X 199 X 94 X 199
Property Description
BE PREPARED TO BE IMPRESSED WITH THIS 3 BEDS / 2 BATHS CUSTOM BUILT DOVER RANCH MODEL IN REMINGTON GROVE! Every detail has been covered in this home w/ Oversized Gourmet Kitchen w/ Double Oven, Cooktop, Custom Range, All Stainless Steel Appliances, Huge Island, Quartz Countertops, 42" Cabinets w/Crown Molding, Canned and Pedestal Lighting, Enormous Family Room, Open Dining and Living Rooms, Master Bedroom w/ Private Master Bath Suite w/ Dual Sinks, Separate Shower and Soaker Tub & Walk-In Closet, 2 Additional Generous Sized Bedrooms, Enjoy the Backyard w/ Spacious Four Season Sunroom and Large Wooden Deck, 1st Floor Laundry Room w/ Washer & Dryer & Utility Sink, Hardwood Floors Through-Out the First Floor, House has been Professional Staged by Walter E Smithe, Full Unfinished Walkout Basement, 3 Car Garage, Open Airy Porch, Concrete Patio & Driveway, Professional Landscaping & Backs to a Park.
Location
State IL
County Mc Henry
Rooms
Basement Full, Walkout
Interior
Interior Features Vaulted/Cathedral Ceilings, Hardwood Floors, First Floor Bedroom, First Floor Laundry, First Floor Full Bath
Heating Natural Gas, Forced Air
Cooling Central Air
Fireplace Y
Appliance Range, Microwave, Dishwasher, Refrigerator, Washer, Dryer, Disposal, Stainless Steel Appliance(s), Cooktop, Range Hood
Exterior
Exterior Feature Deck, Patio, Porch, Storms/Screens
Garage Attached
Garage Spaces 3.0
Waterfront false
View Y/N true
Roof Type Asphalt
Building
Lot Description Park Adjacent, Wooded
Story 1 Story
Foundation Concrete Perimeter
Sewer Public Sewer
Water Public
New Construction true
Schools
Elementary Schools Ringwood School Primary Ctr
Middle Schools Johnsburg Junior High School
High Schools Johnsburg High School
School District 12, 12, 12
Others
HOA Fee Include None
Ownership Fee Simple w/ HO Assn.
Special Listing Condition Home Warranty
Read Less
Want to know what your home might be worth? Contact us for a FREE valuation!

Our team is ready to help you sell your home for the highest possible price ASAP
© 2024 Listings courtesy of MRED as distributed by MLS GRID. All Rights Reserved.
Bought with RE/MAX Plaza






