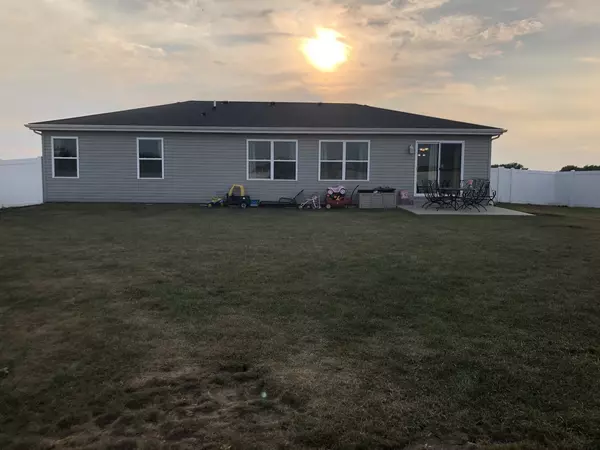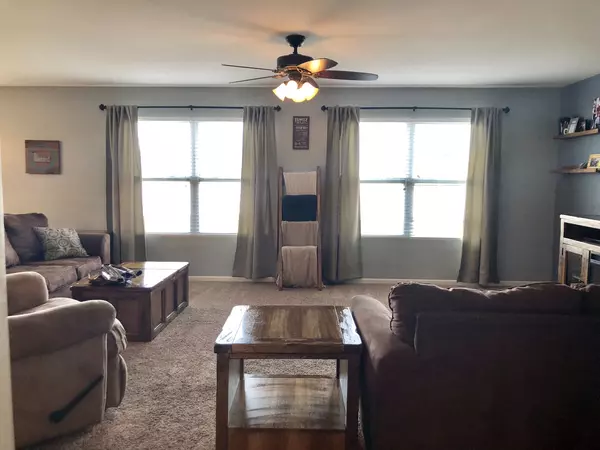$201,000
$209,000
3.8%For more information regarding the value of a property, please contact us for a free consultation.
1770 Brassie Drive Bourbonnais, IL 60914
3 Beds
2 Baths
1,650 SqFt
Key Details
Sold Price $201,000
Property Type Single Family Home
Sub Type Detached Single
Listing Status Sold
Purchase Type For Sale
Square Footage 1,650 sqft
Price per Sqft $121
MLS Listing ID 10052178
Sold Date 04/13/19
Style Ranch
Bedrooms 3
Full Baths 2
Year Built 2013
Annual Tax Amount $4,978
Tax Year 2017
Lot Dimensions 50.83X70.83X6.08X131.64X76
Property Description
WELCOME TO YOUR NEW HOME! Immaculately kept 3 bedroom, 2 bath ranch style home in Bourbonnais, only five years young. Bright and open floor plan features white trim, white wood blinds, ceiling fans, first floor laundry, and unfinished basement already roughed in for a bathroom. The spacious master suite has a walk in closet, adorable bathroom with a step in closet. Love to cook? You will love the amazing kitchen with an extra large breakfast bar, walk-in pantry and pantry closet. Dinning room has sliding doors to the back yard. Enjoy the privacy of the great back yard with white vinyl fence and 11x9 storage shed. Call today to schedule your private showing. This one will not last long.
Location
State IL
County Kankakee
Community Sidewalks, Street Paved
Zoning MULTI
Rooms
Basement Partial
Interior
Interior Features First Floor Bedroom, First Floor Laundry, First Floor Full Bath
Heating Natural Gas
Cooling Central Air
Fireplace N
Appliance Range, Microwave, Dishwasher, Refrigerator, Stainless Steel Appliance(s)
Exterior
Exterior Feature Patio, Storms/Screens
Garage Attached
Garage Spaces 2.0
Waterfront false
View Y/N true
Roof Type Asphalt
Building
Lot Description Fenced Yard
Story 1 Story
Foundation Concrete Perimeter
Sewer Public Sewer
Water Public
New Construction false
Schools
School District 258, 258, 307
Others
HOA Fee Include None
Ownership Fee Simple
Special Listing Condition None
Read Less
Want to know what your home might be worth? Contact us for a FREE valuation!

Our team is ready to help you sell your home for the highest possible price ASAP
© 2024 Listings courtesy of MRED as distributed by MLS GRID. All Rights Reserved.
Bought with Aaron Tidmore • RE/MAX Ultimate Professionals






