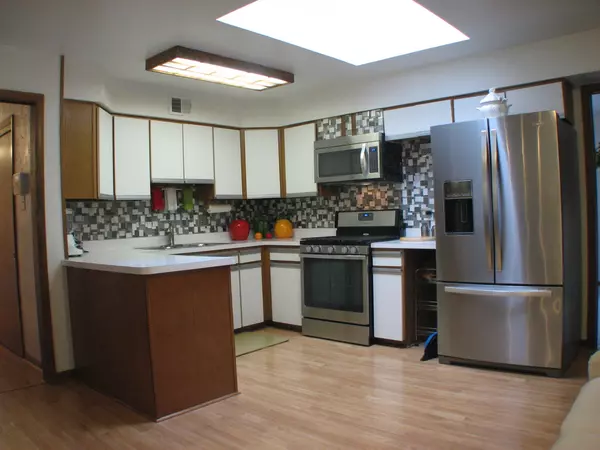$160,000
$164,900
3.0%For more information regarding the value of a property, please contact us for a free consultation.
612 Thornwood Drive South Holland, IL 60473
3 Beds
2 Baths
1,821 SqFt
Key Details
Sold Price $160,000
Property Type Single Family Home
Sub Type Detached Single
Listing Status Sold
Purchase Type For Sale
Square Footage 1,821 sqft
Price per Sqft $87
Subdivision Thornwood Estates
MLS Listing ID 10053154
Sold Date 01/22/19
Style Tri-Level
Bedrooms 3
Full Baths 2
Year Built 1973
Annual Tax Amount $5,016
Tax Year 2016
Lot Size 7,200 Sqft
Lot Dimensions 64X121X64X121
Property Description
Wake up to happiness in this superbly-kept, light and airy plan on a quiet street near public transportation/schools. Brick/aluminum Tri-Level featuring finished basement and large rooms. Space galore. Woodburner fireplace, spacious floorplan. Cheerful family room, recreation room with wet bar, heat-saving thermal glass. Quiet-toned decor, lovely custom drapes, generously large bedrooms. Handy large closets, luxe bathrooms with separate shower, soaking tub. Easy-maintenance stainless steel appliances, breakfast room, formal dining room. Oak cabinets. Attached garage. Patio, garden space. Mature plantings, fully fenced. It's distinctive & delightful!
Location
State IL
County Cook
Community Sidewalks, Street Lights, Street Paved
Rooms
Basement Full
Interior
Interior Features Skylight(s), Bar-Wet, Wood Laminate Floors, First Floor Full Bath
Heating Natural Gas, Forced Air
Cooling Central Air
Fireplaces Number 1
Fireplaces Type Wood Burning, Includes Accessories
Fireplace Y
Appliance Range, Microwave, Dishwasher, High End Refrigerator, Washer, Dryer, Stainless Steel Appliance(s)
Exterior
Exterior Feature Patio
Garage Attached
Garage Spaces 2.0
Waterfront false
View Y/N true
Roof Type Asphalt
Building
Lot Description Fenced Yard
Story Split Level
Foundation Concrete Perimeter
Sewer Public Sewer, Sewer-Storm
Water Lake Michigan
New Construction false
Schools
School District 151, 151, 205
Others
HOA Fee Include None
Ownership Fee Simple
Special Listing Condition None
Read Less
Want to know what your home might be worth? Contact us for a FREE valuation!

Our team is ready to help you sell your home for the highest possible price ASAP
© 2024 Listings courtesy of MRED as distributed by MLS GRID. All Rights Reserved.
Bought with Keller Williams Preferred Rlty






