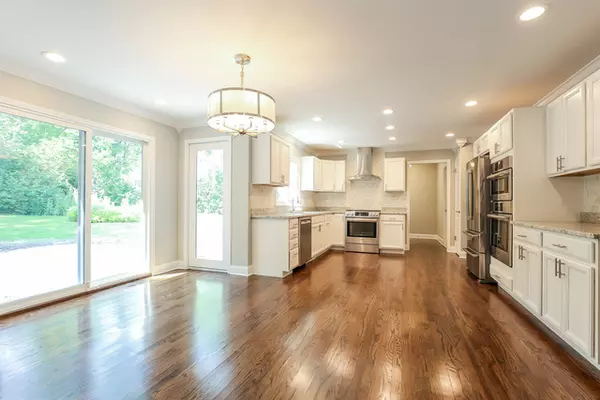$630,000
$699,000
9.9%For more information regarding the value of a property, please contact us for a free consultation.
1074 Arcady Drive Lake Forest, IL 60045
4 Beds
3.5 Baths
3,013 SqFt
Key Details
Sold Price $630,000
Property Type Single Family Home
Sub Type Detached Single
Listing Status Sold
Purchase Type For Sale
Square Footage 3,013 sqft
Price per Sqft $209
Subdivision Arcady
MLS Listing ID 10053488
Sold Date 03/14/19
Style Colonial
Bedrooms 4
Full Baths 3
Half Baths 1
Year Built 1966
Annual Tax Amount $12,918
Tax Year 2017
Lot Size 0.556 Acres
Lot Dimensions 85 X 222 X 130 X 224
Property Description
NEWLY REMODELED LAKE FOREST COLONIAL ON 1/2 ACRE PRIVATE LOT!! THIS HOME IS SUNNY, BRIGHT AND HAS A FANTASTIC LAYOUT!! UPGRADED KITCHEN IS OPEN TO HUGE GREAT ROOM W/FIREPLACE!! GORGEOUS MASTER SUITE AND ADDITIONAL BEDROOMS ARE SUPER SPACIOUS!! LIVING ROOM WITH 2ND FIREPLACE IS WARM AND INVITING!! FINISHED BASEMENT AWAITING YOUR IDEAS! (MAN CAVE, KIDS PLAY ROOM OR THEATRE ROOM) CLOSE TO METRA AND AWARD WINNING LAKE FOREST SCHOOLS!!! HARDWOOD FLOORS, MARBLE, GRANITE,STAINLESS APPLIANCES ETC...LOW TAXES! THIS HOME IS A MUST SEE!!!
Location
State IL
County Lake
Rooms
Basement Full
Interior
Heating Natural Gas, Forced Air
Cooling Central Air
Fireplaces Number 2
Fireplace Y
Exterior
Exterior Feature Patio
Garage Attached
Garage Spaces 2.0
Waterfront false
View Y/N true
Roof Type Asphalt
Building
Lot Description Wooded
Story 2 Stories
Foundation Concrete Perimeter
Sewer Public Sewer
Water Lake Michigan, Public
New Construction false
Schools
Elementary Schools Everett Elementary School
Middle Schools Everett Elementary School
High Schools Lake Forest High School
School District 67, 67, 115
Others
HOA Fee Include None
Ownership Fee Simple
Special Listing Condition None
Read Less
Want to know what your home might be worth? Contact us for a FREE valuation!

Our team is ready to help you sell your home for the highest possible price ASAP
© 2024 Listings courtesy of MRED as distributed by MLS GRID. All Rights Reserved.
Bought with Coldwell Banker Residential






