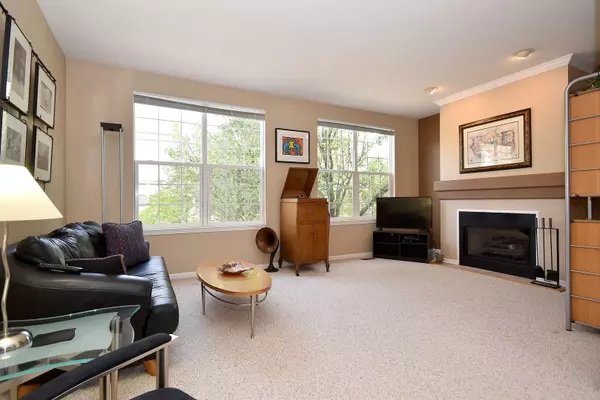$210,000
$219,900
4.5%For more information regarding the value of a property, please contact us for a free consultation.
519 Pheasant Trail St. Charles, IL 60174
3 Beds
2.5 Baths
1,521 SqFt
Key Details
Sold Price $210,000
Property Type Townhouse
Sub Type T3-Townhouse 3+ Stories
Listing Status Sold
Purchase Type For Sale
Square Footage 1,521 sqft
Price per Sqft $138
Subdivision Pheasant Run Trails
MLS Listing ID 10053820
Sold Date 01/11/19
Bedrooms 3
Full Baths 2
Half Baths 1
HOA Fees $210/mo
Year Built 1998
Annual Tax Amount $4,300
Tax Year 2017
Lot Dimensions 1,936 SQ. FT.
Property Description
Super spacious 3 bedroom, 2.1 bath townhome in sought-after St. Charles neighborhood! ~ Modern floor plan ~ 9' ceilings on 1st floor ~ Light, bright living room with gas fireplace and accent lighting ~ Formal dining area ~ Fully applianced kitchen with 42" cabinetry, table space, and balcony overlooking beautiful secluded courtyard ~ Huge 2nd floor loft ~ Two roomy 2nd floor bedrooms including master with walk-in closet and private bath ~ English style lower level with bedroom/office/family room, bath rough-in, and laundry with washer and dryer ~ Neutral decor ~ Attached 2 car garage ~ Plenty of green space ~ Stellar location near restaurants, theater, shopping, golf, and top-ranked schools ~ Minutes to historic downtown St. Charles, Fox River, bike trails, parks, and so much more!
Location
State IL
County Du Page
Rooms
Basement Partial, English
Interior
Interior Features Vaulted/Cathedral Ceilings, Laundry Hook-Up in Unit
Heating Natural Gas, Forced Air
Cooling Central Air
Fireplaces Number 1
Fireplaces Type Gas Log
Fireplace Y
Appliance Range, Microwave, Dishwasher, Refrigerator, Washer, Dryer, Disposal
Exterior
Exterior Feature Balcony
Garage Attached
Garage Spaces 2.0
Waterfront false
View Y/N true
Building
Sewer Public Sewer
Water Public
New Construction false
Schools
Elementary Schools Norton Creek Elementary School
Middle Schools Wredling Middle School
High Schools St. Charles East High School
School District 303, 303, 303
Others
Pets Allowed Cats OK, Dogs OK, Number Limit
HOA Fee Include Exterior Maintenance,Lawn Care,Snow Removal
Ownership Fee Simple w/ HO Assn.
Special Listing Condition None
Read Less
Want to know what your home might be worth? Contact us for a FREE valuation!

Our team is ready to help you sell your home for the highest possible price ASAP
© 2024 Listings courtesy of MRED as distributed by MLS GRID. All Rights Reserved.
Bought with RE/MAX All Pro






