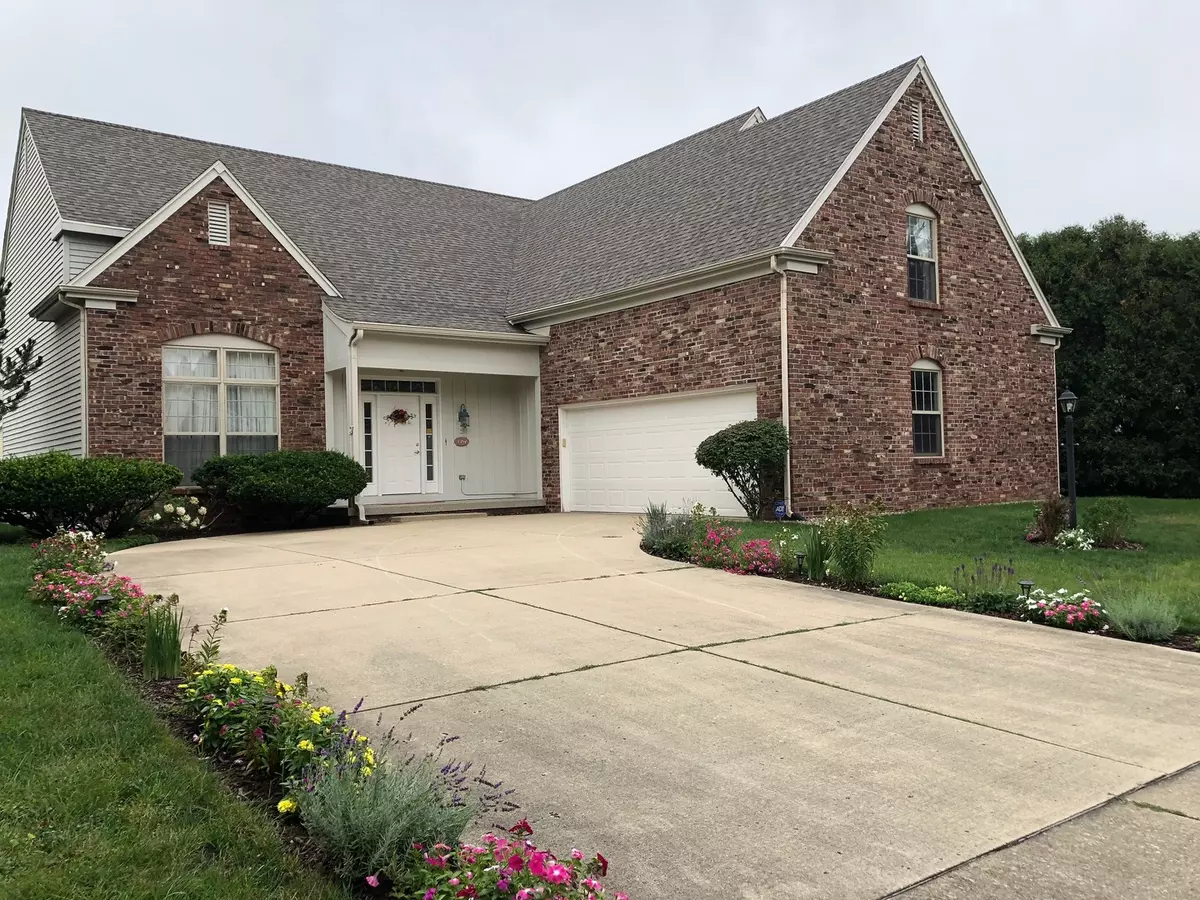$310,000
$319,000
2.8%For more information regarding the value of a property, please contact us for a free consultation.
1307 Theodore Drive Champaign, IL 61821
5 Beds
3 Baths
3,556 SqFt
Key Details
Sold Price $310,000
Property Type Single Family Home
Sub Type Detached Single
Listing Status Sold
Purchase Type For Sale
Square Footage 3,556 sqft
Price per Sqft $87
Subdivision Old Farm
MLS Listing ID 10055662
Sold Date 02/19/19
Style Traditional
Bedrooms 5
Full Baths 3
Year Built 1992
Annual Tax Amount $7,856
Tax Year 2017
Lot Size 10,890 Sqft
Lot Dimensions 90X121X90X123
Property Description
Elegant home in Old Farm Subdivision, 3556 sq. ft., Pettyjohn built high quality construction. Upgrades in 2017: Completely new roof system w/ 50-year full roof-system warranty, professional painting, and new landscaping. Upgrades in 2015-2016: New furnace, granite counter tops, hard wood flooring in living and dining rooms, new stainless cook top, refrigerator, microwave oven, and garage door (engine, rails, and cable) system. AHS home warranty. Very convenient location, close to schools, shopping, park, bus lines, and only a few minutes to U of I. Great room w/ vaulted ceilings and open floor plan w/ loads of natural light. Custom designed eat-in kitchen w/ double ovens, pantry, and large center island. Central vacuum and security system. Breakfast area create a large open space flowing into family room and dining room. Large Master suite w/ two walking closets and whirlpool. Rec room and large first floor bedroom.
Location
State IL
County Champaign
Rooms
Basement None
Interior
Interior Features Skylight(s), Hardwood Floors, First Floor Bedroom, Second Floor Laundry, First Floor Full Bath
Heating Natural Gas, Forced Air
Cooling Central Air
Fireplaces Number 1
Fireplaces Type Wood Burning
Fireplace Y
Appliance Double Oven, Microwave, Dishwasher, Refrigerator, Disposal, Range Hood
Exterior
Exterior Feature Patio, Porch
Garage Attached
Garage Spaces 2.5
Waterfront false
View Y/N true
Roof Type Asphalt
Building
Lot Description Fenced Yard
Story 2 Stories
Sewer Public Sewer
Water Public
New Construction false
Schools
Elementary Schools Unit 4 School Of Choice Elementa
Middle Schools Champaign Junior/Middle Call Uni
High Schools Central High School
School District 4, 4, 4
Others
HOA Fee Include None
Ownership Fee Simple
Special Listing Condition None
Read Less
Want to know what your home might be worth? Contact us for a FREE valuation!

Our team is ready to help you sell your home for the highest possible price ASAP
© 2024 Listings courtesy of MRED as distributed by MLS GRID. All Rights Reserved.
Bought with RE/MAX REALTY ASSOCIATES-MAHO






