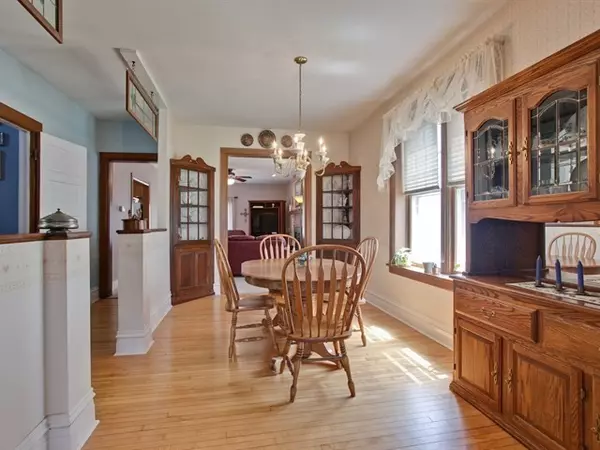$530,000
$549,900
3.6%For more information regarding the value of a property, please contact us for a free consultation.
715 N HIGHLAND Avenue Arlington Heights, IL 60004
3 Beds
2.5 Baths
2,337 SqFt
Key Details
Sold Price $530,000
Property Type Single Family Home
Sub Type Detached Single
Listing Status Sold
Purchase Type For Sale
Square Footage 2,337 sqft
Price per Sqft $226
MLS Listing ID 10057013
Sold Date 12/03/18
Style Farmhouse
Bedrooms 3
Full Baths 2
Half Baths 1
Year Built 1904
Annual Tax Amount $10,551
Tax Year 2016
Lot Size 9,757 Sqft
Lot Dimensions 75 X 130
Property Description
The Owners Hate to Move Job Change Forces Them To Another State!! Charming 2 story farmhouse with 3 Bedrooms & 2.1 Bathrooms located in Town. Walk to the Metra, downtown restaurants, award winning Library, schools and parks. House exudes charm from the front porch to the 2 tiered deck in the back which has a huge hot tub and screened in porch! House has original hardwood floors and moldings + a full sized butler's pantry with a French door. Beautiful built-in corner cabinets in the formal dining room are only 1 of the WOW factors of this house. Cozy family room with wood burning fireplace. Go outside to the deck which overlooks a large landscaped yard. Family size kitchen with lots of cabinets. Office /Den or playroom are on the 1st floor. 3 bedrooms upstairs including the Master with its own bathroom has a soaking tub and separate shower. Bring your design ideas to finish the full basement. Within walking distance to the ever popular farmer's market during the summer.
Location
State IL
County Cook
Community Sidewalks, Street Lights, Street Paved
Rooms
Basement Full
Interior
Interior Features Hot Tub, Hardwood Floors
Heating Natural Gas, Forced Air, Radiator(s), Sep Heating Systems - 2+
Cooling Central Air, Window/Wall Unit - 1
Fireplaces Number 1
Fireplaces Type Wood Burning, Gas Starter
Fireplace Y
Exterior
Exterior Feature Deck, Patio, Porch, Hot Tub, Porch Screened, Brick Paver Patio
Garage Detached
Garage Spaces 2.0
Waterfront false
View Y/N true
Roof Type Asphalt
Building
Story 2 Stories
Foundation Concrete Perimeter
Sewer Public Sewer
Water Lake Michigan, Public
New Construction false
Schools
Elementary Schools Olive-Mary Stitt School
Middle Schools Thomas Middle School
High Schools John Hersey High School
School District 25, 25, 214
Others
HOA Fee Include None
Ownership Fee Simple
Special Listing Condition Home Warranty
Read Less
Want to know what your home might be worth? Contact us for a FREE valuation!

Our team is ready to help you sell your home for the highest possible price ASAP
© 2024 Listings courtesy of MRED as distributed by MLS GRID. All Rights Reserved.
Bought with Picket Fence Realty Mt. Prospect





