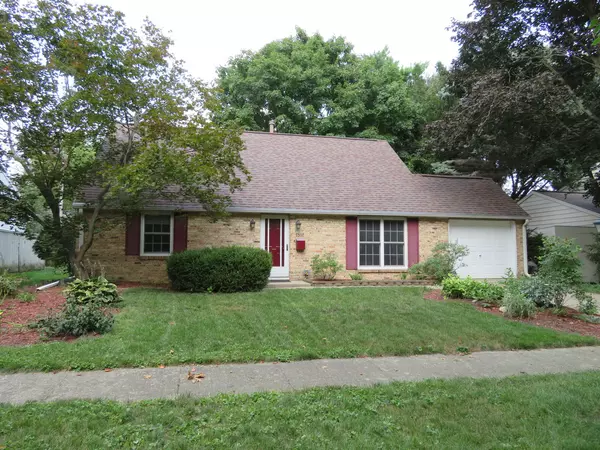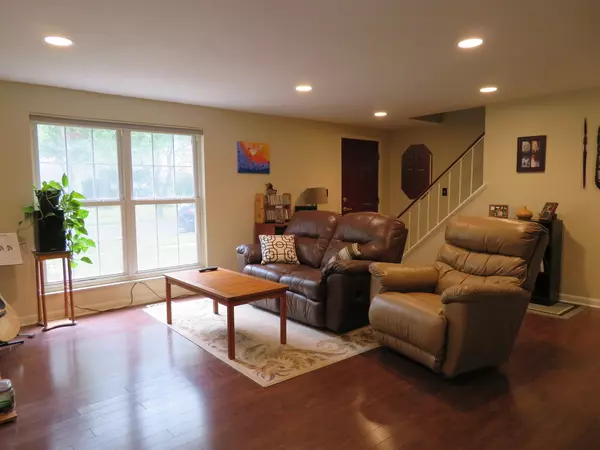$130,000
$135,000
3.7%For more information regarding the value of a property, please contact us for a free consultation.
1510 Rutledge Drive Urbana, IL 61802
4 Beds
2 Baths
1,716 SqFt
Key Details
Sold Price $130,000
Property Type Single Family Home
Sub Type Detached Single
Listing Status Sold
Purchase Type For Sale
Square Footage 1,716 sqft
Price per Sqft $75
Subdivision Lincolnwood
MLS Listing ID 10057080
Sold Date 03/26/19
Bedrooms 4
Full Baths 2
Year Built 1966
Annual Tax Amount $2,880
Tax Year 2017
Lot Size 6,534 Sqft
Lot Dimensions 65 X 100
Property Description
Charming and Affordable!! This cape cod home has great living space inside and out. The large living room will welcome you home and give you a great place to relax or entertain. Like to cook? The kitchen has good work space, plus all of the kitchen appliances come with the home. Don't forget the pantry that's just off of the kitchen in the back hall. There are 2 bedrooms on the first floor and 2 bedrooms upstairs, with plenty of storage in all bedrooms. The first and second floors have their own bathrooms. This is a great set up for when family and guests stop by for an overnight stay. After a hard day at work you're going to love relaxing in the backyard with its large patio, "tree" bench and fire-pit. Do you work at the U of I? This home is located next to a bus stop, which makes for an easy commute. So if you're looking for space, charm, updates and affordability, make sure to take a look. This could be your new home! Washer and Dryer stay.
Location
State IL
County Champaign
Community Sidewalks
Rooms
Basement None
Interior
Interior Features Wood Laminate Floors, First Floor Bedroom, First Floor Laundry, First Floor Full Bath
Heating Natural Gas, Forced Air
Cooling Central Air
Fireplace N
Appliance Range, Microwave, Dishwasher, Refrigerator, Washer, Dryer, Disposal
Exterior
Exterior Feature Patio
Garage Attached
Garage Spaces 1.0
Waterfront false
View Y/N true
Roof Type Asphalt
Building
Lot Description Fenced Yard
Story 1.5 Story
Foundation Concrete Perimeter
Sewer Public Sewer
Water Public
New Construction false
Schools
Elementary Schools Thomas Paine Elementary School
Middle Schools Urbana Middle School
High Schools Urbana High School
School District 116, 116, 116
Others
HOA Fee Include None
Ownership Fee Simple
Special Listing Condition None
Read Less
Want to know what your home might be worth? Contact us for a FREE valuation!

Our team is ready to help you sell your home for the highest possible price ASAP
© 2024 Listings courtesy of MRED as distributed by MLS GRID. All Rights Reserved.
Bought with KELLER WILLIAMS-TREC






