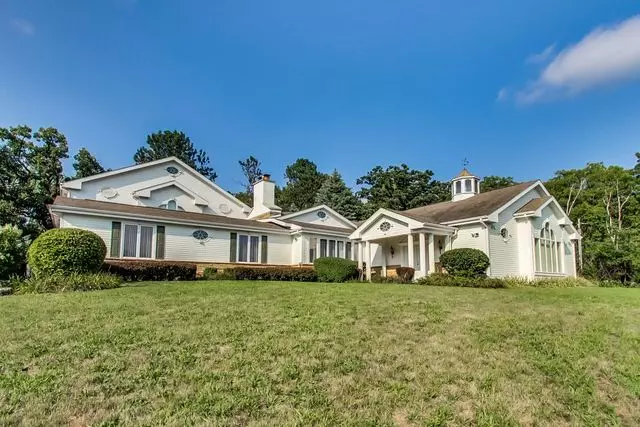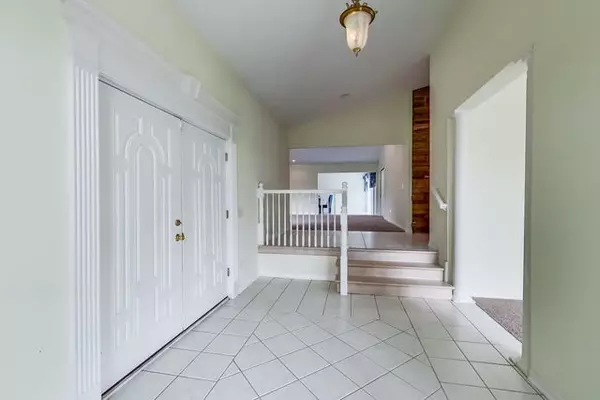$359,000
$359,000
For more information regarding the value of a property, please contact us for a free consultation.
10018 Country Club Road Woodstock, IL 60098
4 Beds
3.5 Baths
5,159 SqFt
Key Details
Sold Price $359,000
Property Type Single Family Home
Sub Type Detached Single
Listing Status Sold
Purchase Type For Sale
Square Footage 5,159 sqft
Price per Sqft $69
MLS Listing ID 10056346
Sold Date 11/16/18
Style Colonial
Bedrooms 4
Full Baths 3
Half Baths 1
Year Built 1952
Annual Tax Amount $13,520
Tax Year 2017
Lot Size 3.980 Acres
Lot Dimensions 282X569X279X614
Property Description
4 acre country estate situated in a scenic natural prairie style setting with gorgeous panoramic views. Extensively repurposed in 2006, this spacious custom home features many amenities including grand room sizes, elevated ceilings, deluxe island kitchen, breakfast room, 4 fireplace's, fantastic natural light and much more. Smart & flexible floor-plan with 2 bedrooms on the main level and 2 additional bedrooms on the upper level plus a preferred bonus loft/play area. Master suite includes walk-in closet, whirlpool, separate shower and its own cozy fireplace. And while the basement is finished too, let's not forget about the attached garage which is truly a special treat. Almost 1,500sq.ft., this super-sized 3+ car garage (with tandem for 4th) is perfect for collectors/hobbyist/woodworkers. Located close to shops, restaurants, grocery, farmers market, theatre, outdoor concerts, festivals, Metra and of course the quaint and charming Historic Woodstock Square. Horse friendly too!
Location
State IL
County Mc Henry
Community Horse-Riding Area, Horse-Riding Trails
Rooms
Basement Partial
Interior
Interior Features Vaulted/Cathedral Ceilings, Bar-Wet, First Floor Bedroom, First Floor Laundry, First Floor Full Bath
Heating Natural Gas, Forced Air, Sep Heating Systems - 2+, Indv Controls
Cooling Central Air
Fireplaces Number 4
Fireplaces Type Attached Fireplace Doors/Screen
Fireplace Y
Appliance Range, Dishwasher, Refrigerator, Washer, Dryer, Disposal, Trash Compactor
Exterior
Exterior Feature Patio, Brick Paver Patio, Storms/Screens, Outdoor Fireplace
Garage Attached
Garage Spaces 4.0
Waterfront false
View Y/N true
Roof Type Asphalt
Building
Lot Description Horses Allowed, Wooded
Story 2 Stories
Foundation Concrete Perimeter
Sewer Septic-Private
Water Private Well
New Construction false
Schools
School District 200, 200, 200
Others
HOA Fee Include None
Ownership Fee Simple
Special Listing Condition None
Read Less
Want to know what your home might be worth? Contact us for a FREE valuation!

Our team is ready to help you sell your home for the highest possible price ASAP
© 2024 Listings courtesy of MRED as distributed by MLS GRID. All Rights Reserved.
Bought with Baird & Warner






