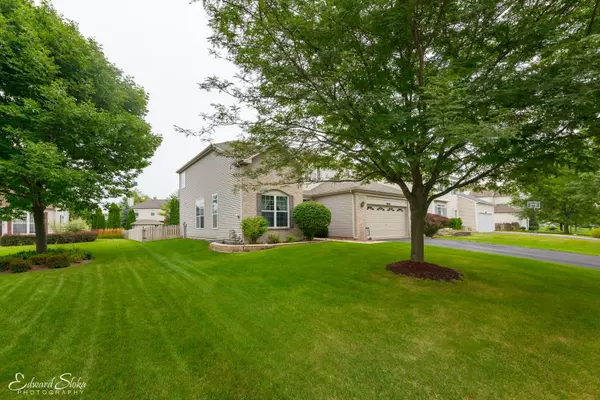$315,000
$321,000
1.9%For more information regarding the value of a property, please contact us for a free consultation.
10830 Shenandoah Court Huntley, IL 60142
4 Beds
2.5 Baths
2,325 SqFt
Key Details
Sold Price $315,000
Property Type Single Family Home
Sub Type Detached Single
Listing Status Sold
Purchase Type For Sale
Square Footage 2,325 sqft
Price per Sqft $135
Subdivision Wing Pointe
MLS Listing ID 10062545
Sold Date 11/30/18
Style Colonial
Bedrooms 4
Full Baths 2
Half Baths 1
Year Built 1999
Annual Tax Amount $7,794
Tax Year 2017
Lot Size 10,890 Sqft
Lot Dimensions 70 X 173 X 51 X 24 X 147
Property Description
Dreams do come true! Move-in ready, beautifully updated 4 bedroom + den, 2.1 bathroom home with full finished basement on cul-de-sac. New maple hardwood flooring throughout most of the main floor. Full kitchen remodel in 2018 that features high-end SS appliances, granite countertops, 36" upper cabinetry with crown molding. Main floor den/home office and laundry/mud room. Large master bedroom with vaulted ceiling, sitting room, his & her closets, and master bath with garden tub and separate shower. Full finished basement that includes large bedroom, huge recreation room with hardwood flooring and fireplace, ready to enjoy Theatre Room that includes projector, screen, Blue-Ray DVD player, sound system, and theatre chairs, plus plenty of storage. Enjoy the large fully fenced yard from inside the home or from the paver brick patio. New roof 2014, ejector pump 2017, water heater 2016, AC compressor 2012. Near Huntley library, parks, and Centegra Medical Campus.
Location
State IL
County Mc Henry
Community Park, Curbs, Sidewalks, Street Lights, Street Paved
Rooms
Basement Full
Interior
Interior Features Vaulted/Cathedral Ceilings, Hardwood Floors, First Floor Laundry
Heating Natural Gas, Forced Air
Cooling Central Air
Fireplaces Number 1
Fireplaces Type Gas Log, Includes Accessories
Fireplace Y
Appliance Range, Microwave, Dishwasher, High End Refrigerator, Washer, Dryer, Disposal, Stainless Steel Appliance(s)
Exterior
Exterior Feature Brick Paver Patio
Garage Attached
Garage Spaces 2.0
Waterfront false
View Y/N true
Roof Type Asphalt
Building
Lot Description Cul-De-Sac
Story 2 Stories
Foundation Concrete Perimeter
Sewer Public Sewer
Water Public
New Construction false
Schools
Elementary Schools Conley Elementary School
Middle Schools Heineman Middle School
High Schools Huntley High School
School District 158, 158, 158
Others
HOA Fee Include None
Ownership Fee Simple
Special Listing Condition None
Read Less
Want to know what your home might be worth? Contact us for a FREE valuation!

Our team is ready to help you sell your home for the highest possible price ASAP
© 2024 Listings courtesy of MRED as distributed by MLS GRID. All Rights Reserved.
Bought with Vincent Romano • RE/MAX Unlimited Northwest






