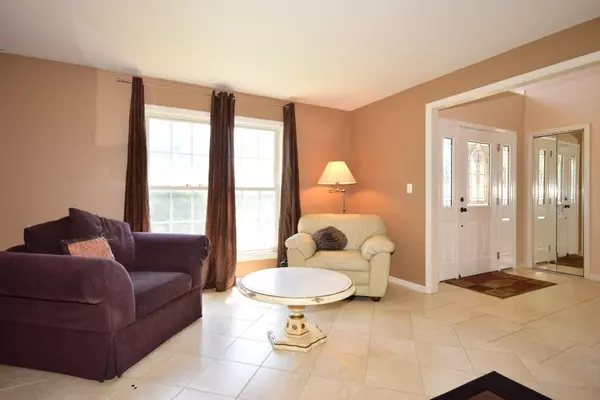$380,000
$365,000
4.1%For more information regarding the value of a property, please contact us for a free consultation.
5N310 Rohlwing Road Itasca, IL 60143
5 Beds
5 Baths
3,322 SqFt
Key Details
Sold Price $380,000
Property Type Single Family Home
Sub Type Detached Single
Listing Status Sold
Purchase Type For Sale
Square Footage 3,322 sqft
Price per Sqft $114
MLS Listing ID 10063975
Sold Date 12/04/18
Style Contemporary
Bedrooms 5
Full Baths 5
Year Built 2000
Annual Tax Amount $9,027
Tax Year 2016
Lot Size 0.292 Acres
Lot Dimensions 85X165
Property Description
Fantastic finishes in this newer construction, possible income producing property w/full apartment suite on 2nd floor: with separate entry, full bath, full kitchen - or luxury in law suite, multi-generational living! Impressive foyer leads into massive great room and gourmet kitchen - granite counters, 42" maple cabinets, and stainless steel appliances. Breakfast bar with stools, and sunny eating area for morning coffee. 1st floor bedroom w/full bath. Hardwood & ceramic tile, neutral colors for any decor. Huge bsmnt w/full bath &bedroom, 2nd floor master suite w/soaker tub, double vanity, huge walk in closet, and upstairs laundry. Fenced yard, patio, oversized lot, *3CAR GARAGE - best schools, Medinah Park Dist! Bring all offers- Don't let this location on Rte 53 deter you, backyard is an oasis w/little noise. DRASTIC price reduction for fast sale, unique opportunity for maximum square footage &amenities, for a bargain. Don't let this value slip away - comparables are over $600K!
Location
State IL
County Du Page
Community Street Lights, Street Paved
Rooms
Basement Full
Interior
Interior Features Vaulted/Cathedral Ceilings, Hardwood Floors, First Floor Bedroom, In-Law Arrangement, Second Floor Laundry, First Floor Full Bath
Heating Natural Gas, Forced Air
Cooling Central Air
Fireplace N
Appliance Range, Microwave, Dishwasher, Refrigerator, Disposal, Stainless Steel Appliance(s)
Exterior
Exterior Feature Patio
Garage Attached
Garage Spaces 3.0
Waterfront false
View Y/N true
Roof Type Asphalt
Building
Lot Description Fenced Yard
Story 2 Stories
Foundation Concrete Perimeter
Sewer Public Sewer
Water Public
New Construction false
Schools
Elementary Schools Raymond Benson Primary School
Middle Schools F E Peacock Middle School
High Schools Lake Park High School
School District 10, 10, 108
Others
HOA Fee Include None
Ownership Fee Simple
Special Listing Condition Short Sale
Read Less
Want to know what your home might be worth? Contact us for a FREE valuation!

Our team is ready to help you sell your home for the highest possible price ASAP
© 2024 Listings courtesy of MRED as distributed by MLS GRID. All Rights Reserved.
Bought with Charles Rutenberg Realty






