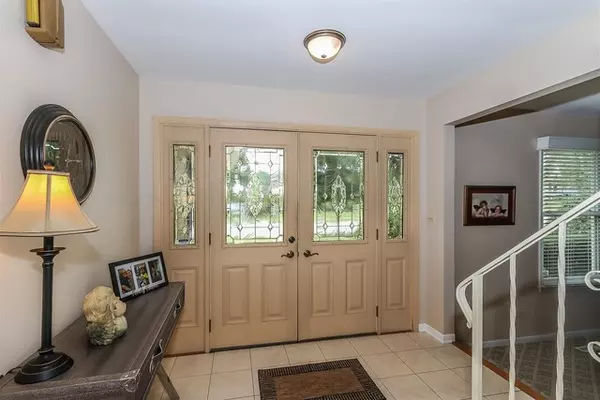$385,000
$399,500
3.6%For more information regarding the value of a property, please contact us for a free consultation.
425 Summit Drive Schaumburg, IL 60193
4 Beds
2.5 Baths
2,690 SqFt
Key Details
Sold Price $385,000
Property Type Single Family Home
Sub Type Detached Single
Listing Status Sold
Purchase Type For Sale
Square Footage 2,690 sqft
Price per Sqft $143
Subdivision Lancer Park
MLS Listing ID 10060038
Sold Date 02/01/19
Style Colonial
Bedrooms 4
Full Baths 2
Half Baths 1
Year Built 1970
Annual Tax Amount $8,078
Tax Year 2017
Lot Size 8,790 Sqft
Lot Dimensions 78X122X70X124
Property Description
LANCER PARK..LARGEST MODEL.. ROOF REPLACED 2018, FURNACE AND A/C 2017!!! BEAUTIFULLY MAINTAINED..QUALITY BUILT BRICK 4 BDRM , 2.1 BATH, 2 STORY. TOTALLY UPDATED KITCHEN W/MAPLE CABS, GRANITE COUNTERS, HUGE CENTER ISLAND W/BREAKFAST BAR, HW FLRS OPEN TO FAMILY ROOM WITH GAS START WB FP. BEAUTIFUL 3 SEASON ROOM THAT OPENS TO PATIO AND YARD. 1st FLR LAUNDRY RM WITH MUD ROOM. FORMAL LIVING & DINING RM. LARGE MSTR SUITE WITH PRIVATE BATH & WIC. 3 ADD SPACIOUS BDRMS. FINISHED BASEMENT WITH REC ROOM AND LOTS OF STORAGE AND CEDAR CLOSETS! NEW CARPETING THROUGHOUT 2nd FLR & STAIRWAY. FRESHLY PAINTED. NEWER GAS DRYER, HUMIDIFIER, BATTERY BK UP SUMP PUMP(2014) ONE YEAR HOME WARRANTY IS INCLUDED. LOCATION IN HIGHLY RATED SCHOOL DISTRICT, CLOSE TO PARKS, WALKING PATH, SHOPPING, EXPRESSWAYS. JUST MOVE IN AND MAKE IT YOUR HOME!
Location
State IL
County Cook
Community Pool, Tennis Courts, Sidewalks, Street Lights
Rooms
Basement Full
Interior
Interior Features Skylight(s), Hardwood Floors, First Floor Laundry
Heating Natural Gas, Forced Air
Cooling Central Air
Fireplaces Number 1
Fireplaces Type Gas Starter
Fireplace Y
Appliance Range, Microwave, Dishwasher, Refrigerator, Washer, Dryer
Exterior
Exterior Feature Patio, Storms/Screens
Garage Attached
Garage Spaces 2.0
Waterfront false
View Y/N true
Roof Type Asphalt
Building
Lot Description Common Grounds
Story 2 Stories
Foundation Concrete Perimeter
Sewer Public Sewer, Sewer-Storm
Water Lake Michigan
New Construction false
Schools
Elementary Schools Michael Collins Elementary Schoo
Middle Schools Robert Frost Junior High School
High Schools J B Conant High School
School District 54, 54, 211
Others
HOA Fee Include None
Ownership Fee Simple
Special Listing Condition Home Warranty
Read Less
Want to know what your home might be worth? Contact us for a FREE valuation!

Our team is ready to help you sell your home for the highest possible price ASAP
© 2024 Listings courtesy of MRED as distributed by MLS GRID. All Rights Reserved.
Bought with RE/MAX Suburban






