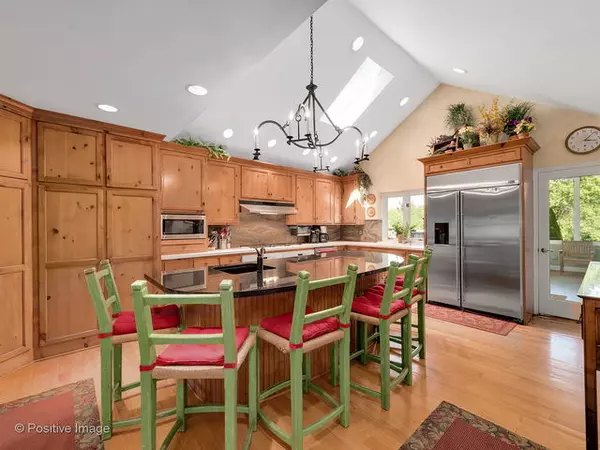$685,000
$699,000
2.0%For more information regarding the value of a property, please contact us for a free consultation.
1N401 Indian Knoll Road West Chicago, IL 60185
4 Beds
5 Baths
4,099 SqFt
Key Details
Sold Price $685,000
Property Type Single Family Home
Sub Type Detached Single
Listing Status Sold
Purchase Type For Sale
Square Footage 4,099 sqft
Price per Sqft $167
MLS Listing ID 10065973
Sold Date 11/09/18
Bedrooms 4
Full Baths 4
Half Baths 2
Year Built 1952
Annual Tax Amount $15,607
Tax Year 2017
Lot Dimensions 185X554
Property Description
SPECTACULAR SERENITY! The stresses of the day become quiet as you drive up to your private oasis. The gorgeous home has 4 bedrooms (3 on main level including 2nd Master) 4.2 baths & AMAZING space inside & out. The 1st floor has a formal Living / Dining Room w/ a stone fireplace & walls of windows to enjoy stunning views. A chef's Kitchen w/ 2 ovens, Corian countertops, tons of cabinets, & center island w/ seating; open to a spacious Family Room w/ exposed beams, fireplace & wet bar. The 2nd floor is dedicated to a Master Suite w/ balcony views of Forest Preserve & pond, Loft, his / her WICs & Master Bath w/ separate vanities. Take in nature on the screened in porch & the Deck overlooking the expansive backyard. WAIT! THERE'S MORE! A coach house (split into 2 units) ideal for an in-law arrangement or rental income. Walk-out basement includes Rec Room & 1.1 baths. Close to Wheaton Academy, Prairie Path, train...everything!
Location
State IL
County Du Page
Rooms
Basement Full, Walkout
Interior
Interior Features Skylight(s), Bar-Wet, Hardwood Floors, First Floor Bedroom, First Floor Laundry, First Floor Full Bath
Heating Natural Gas, Forced Air, Steam
Cooling Central Air
Fireplaces Number 3
Fireplaces Type Wood Burning, Gas Starter
Fireplace Y
Appliance Double Oven, Microwave, Dishwasher, Refrigerator, Washer, Dryer, Cooktop
Exterior
Exterior Feature Balcony, Deck, Porch Screened, Storms/Screens
Waterfront false
View Y/N true
Roof Type Asphalt
Building
Lot Description Forest Preserve Adjacent, Wooded
Story 1.5 Story
Sewer Septic-Private
Water Private Well
New Construction false
Schools
School District 33, 33, 94
Others
HOA Fee Include None
Ownership Fee Simple
Special Listing Condition None
Read Less
Want to know what your home might be worth? Contact us for a FREE valuation!

Our team is ready to help you sell your home for the highest possible price ASAP
© 2024 Listings courtesy of MRED as distributed by MLS GRID. All Rights Reserved.
Bought with Southwestern Real Estate, Inc.






