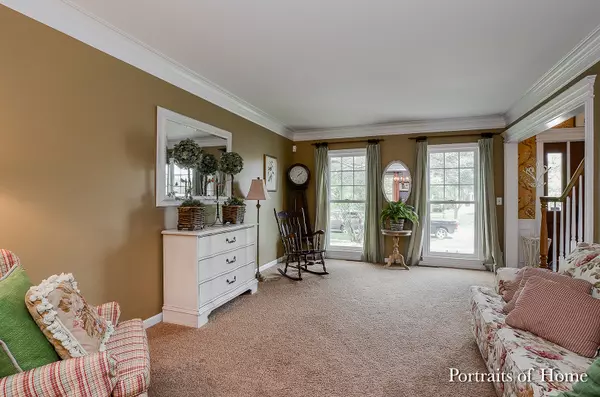$385,000
$399,500
3.6%For more information regarding the value of a property, please contact us for a free consultation.
2680 Sandpiper Trail West Chicago, IL 60185
6 Beds
3.5 Baths
2,600 SqFt
Key Details
Sold Price $385,000
Property Type Single Family Home
Sub Type Detached Single
Listing Status Sold
Purchase Type For Sale
Square Footage 2,600 sqft
Price per Sqft $148
Subdivision Meadow Wood
MLS Listing ID 10066501
Sold Date 11/30/18
Bedrooms 6
Full Baths 3
Half Baths 1
HOA Fees $3/ann
Year Built 1992
Annual Tax Amount $10,374
Tax Year 2017
Lot Size 0.275 Acres
Lot Dimensions 150 X 80
Property Description
Impeccable 5 bdrm cedar home in a beautiful & serene neighborhood w/private backyard nestled between Old Wayne and St Andrew's golf courses!.Award winning Bartlett High,incredible 2 sty foyer showing off awe-inspiring designer touches that breeze through the entire home,exquisite eat-in kitchen features granite counters & island, beautiful tile back splash, high end SS appls including double oven & gas cook-top w/open concept to the incredible family room offering vaulted ceiling, wood burning fireplace & sliding glass door. Studious 1st floor Den w/built-in shelving. 2nd floor features a master suite with updated master bath, plus 3 bedrooms & a shared full bath with double vanity. Impressive fshd bsmt features rec room, 5th & 6th bedrooms, full bath plus room for storage; all new in 2017. New in 2017 also includes a roof, furnace & humidifier, dual 50 gallon water heaters, Anderson windows & sliding door, Epoxy floors & new door in finished garage, exterior paint & 10x13 newer shed!
Location
State IL
County Du Page
Rooms
Basement Full
Interior
Interior Features Vaulted/Cathedral Ceilings, Skylight(s), Hardwood Floors, Wood Laminate Floors, First Floor Laundry
Heating Natural Gas
Cooling Central Air
Fireplaces Number 1
Fireplaces Type Wood Burning
Fireplace Y
Appliance Double Oven, Microwave, Dishwasher, Refrigerator, Washer, Dryer, Disposal, Stainless Steel Appliance(s), Cooktop
Exterior
Exterior Feature Stamped Concrete Patio
Garage Attached
Garage Spaces 2.5
Waterfront false
View Y/N true
Roof Type Asphalt
Building
Story 2 Stories
Sewer Public Sewer
Water Public
New Construction false
Schools
Elementary Schools Hawk Hollow Elementary School
Middle Schools East View Middle School
High Schools Bartlett High School
School District 46, 46, 46
Others
HOA Fee Include Insurance
Ownership Fee Simple w/ HO Assn.
Special Listing Condition None
Read Less
Want to know what your home might be worth? Contact us for a FREE valuation!

Our team is ready to help you sell your home for the highest possible price ASAP
© 2024 Listings courtesy of MRED as distributed by MLS GRID. All Rights Reserved.
Bought with Stonetrust Realty Group, Inc.






