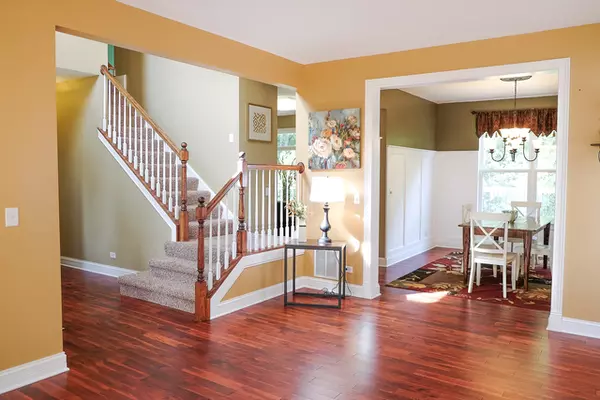$367,000
$375,000
2.1%For more information regarding the value of a property, please contact us for a free consultation.
3440 Antoine Place St. Charles, IL 60175
4 Beds
3.5 Baths
2,480 SqFt
Key Details
Sold Price $367,000
Property Type Single Family Home
Sub Type Detached Single
Listing Status Sold
Purchase Type For Sale
Square Footage 2,480 sqft
Price per Sqft $147
Subdivision Renaux Manor
MLS Listing ID 10068552
Sold Date 12/10/18
Bedrooms 4
Full Baths 3
Half Baths 1
HOA Fees $25/ann
Year Built 2002
Annual Tax Amount $9,383
Tax Year 2017
Lot Size 9,056 Sqft
Lot Dimensions 67 X 125
Property Description
Beautiful updated home on premium lot backing to woods and The Great Western Bike Trail. Entryway showcases vaulted 18 ft ceiling. Hardwood floors. Updated kitchen with eat-in space, premium appliances, island, 42" painted maple cabinets, and granite countertops. Sliding glass doors lead to deck. Family room features see through gas fireplace shared with sunny bright sun room. Huge first floor laundry with cabinetry. Master bedroom on second floor with hardwood floors, updated bathroom with double vanity, garden tub, and separate shower. Upgraded custom closets. Basement is a must see - sustainable bamboo flooring, wet bar, full bath, walk out to patio with ceiling fan for relaxing on warm summer evenings. Park like backyard. Additional unfinished basement storage space, 2.5 car garage with high ceiling and loft for storage. Completely move in ready, spend the autumn enjoying the mature trees surrounding your new home! New 2018 (Being installed) Roof, siding, gutters and AC!!
Location
State IL
County Kane
Community Sidewalks, Street Lights
Rooms
Basement Full, Walkout
Interior
Interior Features Vaulted/Cathedral Ceilings, Bar-Wet, Hardwood Floors, First Floor Laundry
Heating Natural Gas, Forced Air
Cooling Central Air
Fireplaces Number 1
Fireplaces Type Double Sided, Attached Fireplace Doors/Screen, Gas Starter
Fireplace Y
Appliance Range, Microwave, Dishwasher, Refrigerator, Washer, Dryer, Disposal, Stainless Steel Appliance(s), Wine Refrigerator
Exterior
Exterior Feature Deck, Patio
Garage Attached
Garage Spaces 2.5
Waterfront false
View Y/N true
Roof Type Asphalt
Building
Lot Description Forest Preserve Adjacent, Wooded
Story 2 Stories
Foundation Concrete Perimeter
Sewer Public Sewer
Water Public
New Construction false
Schools
Elementary Schools Ferson Creek Elementary School
Middle Schools Thompson Middle School
High Schools St Charles East High School
School District 303, 303, 303
Others
HOA Fee Include None
Ownership Fee Simple
Special Listing Condition Corporate Relo
Read Less
Want to know what your home might be worth? Contact us for a FREE valuation!

Our team is ready to help you sell your home for the highest possible price ASAP
© 2024 Listings courtesy of MRED as distributed by MLS GRID. All Rights Reserved.
Bought with Marie Ziegler • REMAX Excels






