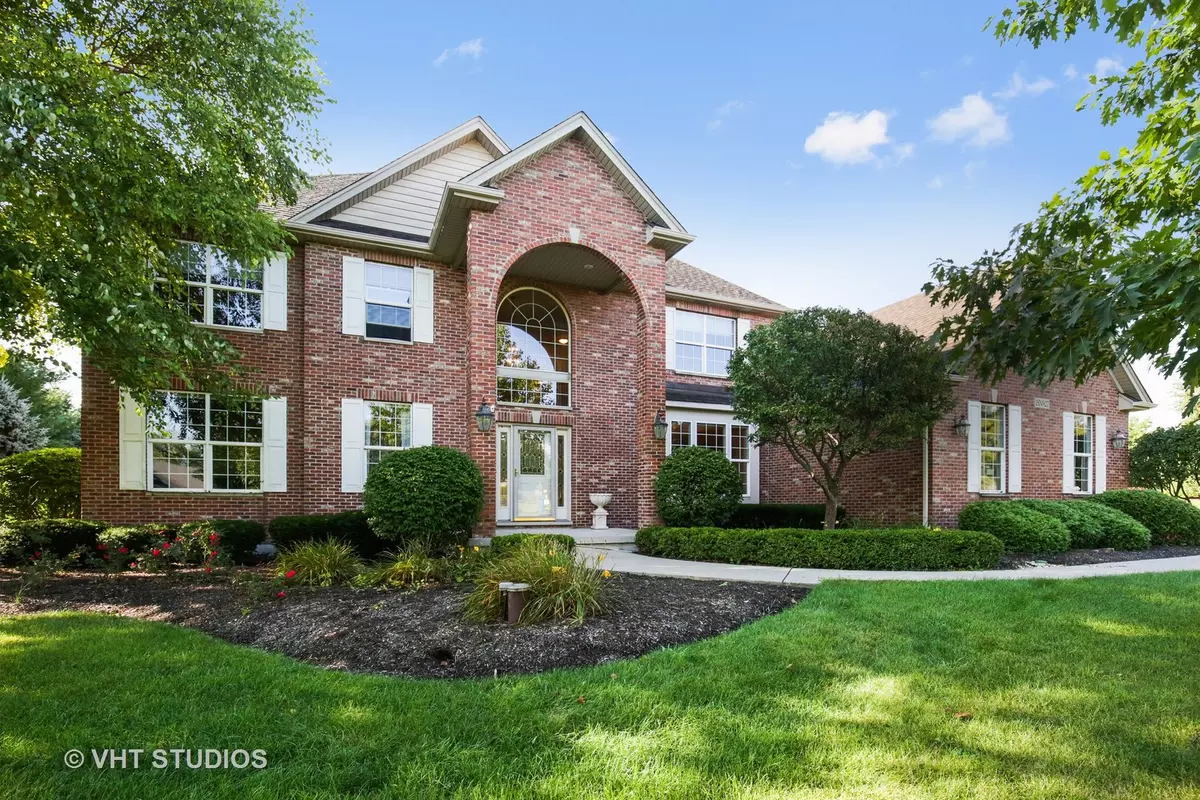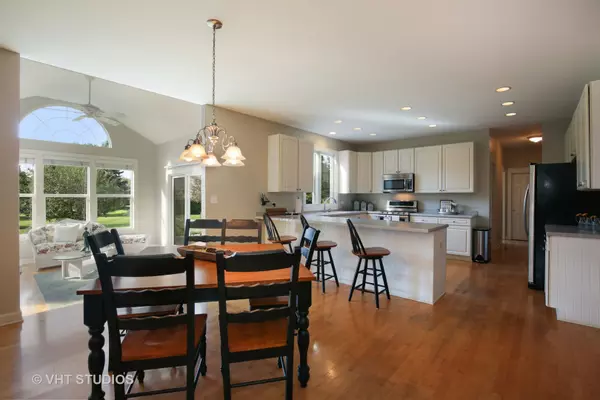$410,000
$425,000
3.5%For more information regarding the value of a property, please contact us for a free consultation.
15N927 Pheasant Fields Lane Hampshire, IL 60140
4 Beds
2.5 Baths
3,327 SqFt
Key Details
Sold Price $410,000
Property Type Single Family Home
Sub Type Detached Single
Listing Status Sold
Purchase Type For Sale
Square Footage 3,327 sqft
Price per Sqft $123
Subdivision Triple Oaks Farm
MLS Listing ID 10059606
Sold Date 01/11/19
Bedrooms 4
Full Baths 2
Half Baths 1
Year Built 2006
Annual Tax Amount $10,220
Tax Year 2017
Lot Size 1.030 Acres
Lot Dimensions 264X132X103X63X311
Property Description
You won't be disappointed in this prestigious Triple Oaks home as you make your way up to the Grand 2-story entrance surrounded by professional landscaping! Many upgraded features include First floor Hardwood flooring, Designer Ceiling in the dining room, Gas Log fireplace, and Stainless Steel appliances. A first floor office could be a craftroom or a 5th bedroom...You decide! Relax and read your book in the bright & cheery Sunroom AND best of all the Family memories you'll enjoy making in the incredible HEATED, Built-In Pool surrounded by multiple brick paver patio areas and a yard fully landscaped for private entertaining! The unfinished, deep pour basement with roughed in plumbing leaves room to personalize and expand the home as needed.
Location
State IL
County Kane
Rooms
Basement Full
Interior
Interior Features Vaulted/Cathedral Ceilings, Skylight(s), Hardwood Floors, First Floor Laundry
Heating Natural Gas, Forced Air
Cooling Central Air
Fireplaces Number 1
Fireplaces Type Gas Log, Gas Starter
Fireplace Y
Appliance Range, Microwave, Dishwasher, Refrigerator, Stainless Steel Appliance(s)
Exterior
Exterior Feature Patio, In Ground Pool
Garage Attached
Garage Spaces 3.0
Pool in ground pool
Waterfront false
View Y/N true
Roof Type Asphalt
Building
Lot Description Corner Lot, Landscaped
Story 2 Stories
Foundation Concrete Perimeter
Sewer Septic-Private
Water Private Well
New Construction false
Schools
Elementary Schools Gary Wright Elementary School
Middle Schools Hampshire Middle School
High Schools Hampshire High School
School District 300, 300, 300
Others
HOA Fee Include None
Ownership Fee Simple
Special Listing Condition None
Read Less
Want to know what your home might be worth? Contact us for a FREE valuation!

Our team is ready to help you sell your home for the highest possible price ASAP
© 2024 Listings courtesy of MRED as distributed by MLS GRID. All Rights Reserved.
Bought with RE/MAX Connections II






