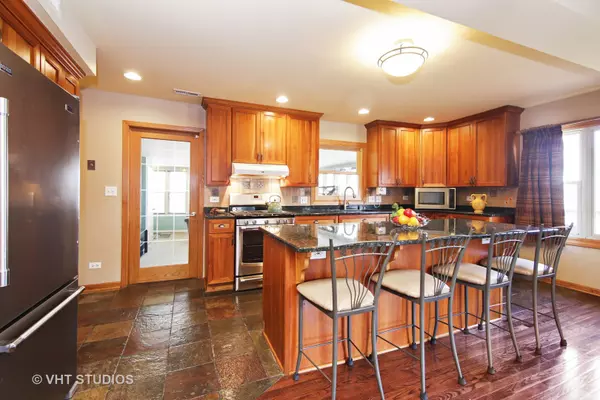$365,000
$380,000
3.9%For more information regarding the value of a property, please contact us for a free consultation.
208 E Marion Avenue Prospect Heights, IL 60070
4 Beds
2.5 Baths
3,600 SqFt
Key Details
Sold Price $365,000
Property Type Single Family Home
Sub Type Detached Single
Listing Status Sold
Purchase Type For Sale
Square Footage 3,600 sqft
Price per Sqft $101
MLS Listing ID 10070753
Sold Date 11/05/18
Style Colonial
Bedrooms 4
Full Baths 2
Half Baths 1
Year Built 1941
Annual Tax Amount $10,240
Tax Year 2016
Lot Size 0.682 Acres
Lot Dimensions 100 X 302
Property Description
Charming colonial on almost 3/4 acre lot is waiting for you! Step inside & be welcomed by the spacious living room featuring gorgeous hardwood flooring & a gas fireplace. The first floor bedroom & newly-remodeled full bath could easily be converted to an in-law or master suite! A formal dining room that leads you to the spacious open-concept kitchen/family room is perfect for entertaining. You'll love the 42' cherry cabinets, granite countertops, stainless steel appliances, huge island w/ breakfast bar, & recessed lighting. Wind down in the cozy 4 season room overlooking the lush landscape of the backyard with huge wrap around deck, storage shed, & full fence! The 2nd level offers 3 large bedrooms with tons of closet space, a den, another renovated bath, convenient laundry, & huge walk-up attic for storage! Freshly painted throughout! New carpet upstairs! Newer roof, siding, AC, & furnace! Close to everything- schools, library, pool, Randhurst mall, & Prospect Heights train station.
Location
State IL
County Cook
Community Street Paved
Rooms
Basement None
Interior
Interior Features Hardwood Floors, First Floor Bedroom, Second Floor Laundry, First Floor Full Bath
Heating Natural Gas, Sep Heating Systems - 2+, Zoned
Cooling Central Air, Zoned
Fireplaces Number 1
Fireplaces Type Gas Starter
Fireplace Y
Exterior
Exterior Feature Deck
Garage Attached
Garage Spaces 2.5
Waterfront false
View Y/N true
Roof Type Asphalt
Building
Lot Description Fenced Yard
Story 2 Stories
Foundation Concrete Perimeter
Sewer Public Sewer
Water Private Well
New Construction false
Schools
Elementary Schools Dwight D Eisenhower Elementary S
Middle Schools Macarthur Middle School
High Schools John Hersey High School
School District 23, 23, 214
Others
HOA Fee Include None
Ownership Fee Simple
Special Listing Condition None
Read Less
Want to know what your home might be worth? Contact us for a FREE valuation!

Our team is ready to help you sell your home for the highest possible price ASAP
© 2024 Listings courtesy of MRED as distributed by MLS GRID. All Rights Reserved.
Bought with Berkshire Hathaway HomeServices KoenigRubloff






