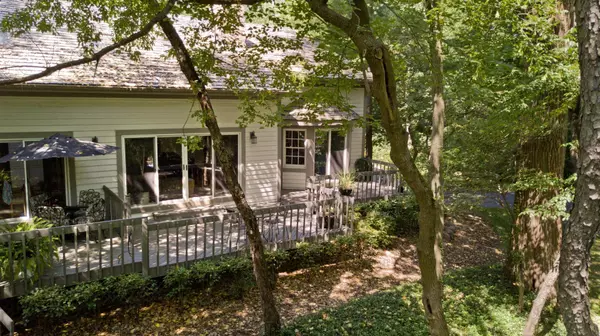$390,000
$399,899
2.5%For more information regarding the value of a property, please contact us for a free consultation.
40813 N Thorne Meadow Circle Wadsworth, IL 60083
3 Beds
3.5 Baths
4,659 SqFt
Key Details
Sold Price $390,000
Property Type Single Family Home
Sub Type Detached Single
Listing Status Sold
Purchase Type For Sale
Square Footage 4,659 sqft
Price per Sqft $83
Subdivision Mill Creek Woodlands
MLS Listing ID 10071015
Sold Date 11/16/18
Style Contemporary
Bedrooms 3
Full Baths 3
Half Baths 1
HOA Fees $33/ann
Year Built 1991
Annual Tax Amount $11,652
Tax Year 2017
Lot Size 1.190 Acres
Lot Dimensions 60X186X159X200X52X32X345
Property Description
Retreat-like setting. This lot is nestled deeply on a wooded cul-de-sac. More home than expected. The views are breath taking. Bigger than it appears. Contemporary floor plan to this inviting home, on 1.19 acres. Enjoy a gorgeous open layout. Gleaming oak flooring, stunning white kitchen, brand new granite counters, freshly painted interior, all so lovely. Take note of the sliders that lead to a wrap-around deck. First floor master suite and two-sided fireplace which warms the rooms creating a comfortable space. Huge center cook island and space for easy serving and breakfast bar. Upstairs is a delight, bright loft/office/galley space. Two bedrooms and a full bathroom finish this floor. A full finished basement expands the living areas of this home. Enjoy a 9' ceiling in the lower level rec room, an ample full bathroom, and an office. Potential easy addition on 2nd story. Ask list agent for details.
Location
State IL
County Lake
Community Street Lights, Street Paved
Rooms
Basement Full
Interior
Interior Features Vaulted/Cathedral Ceilings, Skylight(s), Hardwood Floors, First Floor Bedroom, First Floor Full Bath
Heating Natural Gas, Forced Air
Cooling Central Air
Fireplaces Number 2
Fireplaces Type Double Sided
Fireplace Y
Appliance Range, Dishwasher, Refrigerator, Washer, Dryer, Stainless Steel Appliance(s), Cooktop
Exterior
Exterior Feature Deck, Brick Paver Patio, Storms/Screens
Garage Attached
Garage Spaces 2.0
Waterfront false
View Y/N true
Roof Type Shake
Building
Lot Description Cul-De-Sac, Irregular Lot, Landscaped, Wooded, Rear of Lot
Story 2 Stories
Foundation Concrete Perimeter
Sewer Septic-Private
Water Private Well
New Construction false
Schools
Elementary Schools Millburn C C School
Middle Schools Millburn C C School
High Schools Warren Township High School
School District 24, 24, 121
Others
HOA Fee Include Insurance,Other
Ownership Fee Simple w/ HO Assn.
Special Listing Condition None
Read Less
Want to know what your home might be worth? Contact us for a FREE valuation!

Our team is ready to help you sell your home for the highest possible price ASAP
© 2024 Listings courtesy of MRED as distributed by MLS GRID. All Rights Reserved.
Bought with Century 21 Affiliated Maki






