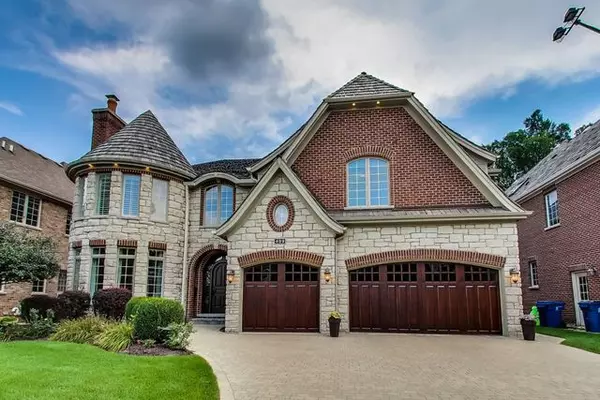$1,102,000
$1,180,000
6.6%For more information regarding the value of a property, please contact us for a free consultation.
499 S SUNNYSIDE Avenue Elmhurst, IL 60126
5 Beds
4 Baths
4,635 SqFt
Key Details
Sold Price $1,102,000
Property Type Single Family Home
Sub Type Detached Single
Listing Status Sold
Purchase Type For Sale
Square Footage 4,635 sqft
Price per Sqft $237
MLS Listing ID 10072364
Sold Date 04/22/19
Style Traditional
Bedrooms 5
Full Baths 3
Half Baths 2
Year Built 2004
Annual Tax Amount $21,909
Tax Year 2017
Lot Size 8,982 Sqft
Lot Dimensions 65X140
Property Description
Captivating home is stunning example of luxurious living inside and out. Beautifully designed home offers 6,284sf of fabulously finished living space! You'll find an uncompromised level of attention to design, fit and finish at every turn. Pristine hardwood floors, extensive moldings, 3 fireplaces & custom built-ins. Formal spaces include an elegant Living Room and entertainment-sized Dining Room. 5 generous bedrooms, all on the 2nd floor, with beautifully appointed baths connecting to each room. Stunning gourmet kitchen is highlighted by custom cabinetry and huge center island. Commercial grade appliances include a 48" Wolf range. Outstanding finished basement adds to the functional living space. Grounds are perfectly landscaped with paver patio, firepit and built-in outdoor grill, generator too! Paver walkways, driveway and maintenance free fenced yard complete the grounds. Ideally located steps to the Prairie Path and sought-after Lincoln Elementary...this is the place to call home!
Location
State IL
County Du Page
Community Sidewalks, Street Lights, Street Paved
Rooms
Basement Full
Interior
Interior Features Bar-Wet, Hardwood Floors, First Floor Bedroom, Second Floor Laundry
Heating Natural Gas, Forced Air, Sep Heating Systems - 2+, Zoned
Cooling Central Air, Zoned
Fireplaces Number 3
Fireplaces Type Gas Log
Fireplace Y
Appliance Range, Microwave, Dishwasher, High End Refrigerator, Bar Fridge, Washer, Dryer, Disposal, Stainless Steel Appliance(s), Range Hood
Exterior
Exterior Feature Brick Paver Patio, Outdoor Grill, Fire Pit
Garage Attached
Garage Spaces 3.0
Waterfront false
View Y/N true
Roof Type Shake
Building
Lot Description Fenced Yard
Story 2 Stories
Sewer Public Sewer
Water Lake Michigan
New Construction false
Schools
Elementary Schools Lincoln Elementary School
Middle Schools Bryan Middle School
High Schools York Community High School
School District 205, 205, 205
Others
HOA Fee Include None
Ownership Fee Simple
Special Listing Condition None
Read Less
Want to know what your home might be worth? Contact us for a FREE valuation!

Our team is ready to help you sell your home for the highest possible price ASAP
© 2024 Listings courtesy of MRED as distributed by MLS GRID. All Rights Reserved.
Bought with Cathy DeBernardis • @properties






