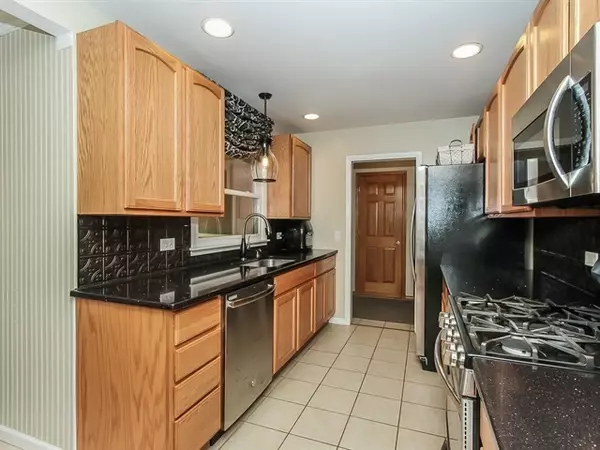$241,000
$249,900
3.6%For more information regarding the value of a property, please contact us for a free consultation.
1516 Laurel Court Sleepy Hollow, IL 60118
4 Beds
2 Baths
2,074 SqFt
Key Details
Sold Price $241,000
Property Type Single Family Home
Sub Type Detached Single
Listing Status Sold
Purchase Type For Sale
Square Footage 2,074 sqft
Price per Sqft $116
Subdivision Sleepy Hollow Manor
MLS Listing ID 10073042
Sold Date 11/16/18
Style Ranch
Bedrooms 4
Full Baths 2
Year Built 1963
Annual Tax Amount $6,365
Tax Year 2017
Lot Size 0.500 Acres
Lot Dimensions 76X104X196X86X233
Property Description
Wow! Could be right out of a magazine! Beautiful custom ranch on 1/2 acre lot w/many mature trees! Walk up brick sidewalk to cvrd front porch! Tile entry! Spacious LR w/soaring vltd clngs & lrg wndw w/great views! Gourmet eat-in ktchn w/upgraded quartz countertops, SS, oak cabinetry & extra recessed lighting! Cozy FR w/hand scraped bamboo hardwood flooring, boulder FP w/accent lighting, separate entertainment bar area & double sliding glass doors to the concrete patio! Master bedroom with double closets, unique double picture window and direct access to the remodeled bath with oversized vanity! Tucked away 4th bedroom-great for guests/in-laws! Convenient 1st floor laundry with extra cabinets and newer flooring! 6 panel doors! Windows under 5 years old! 200 amp service! Zoned heating & cooling! Cul-de-sac location! Close to shopping! One level living at its finest! No work needed here! 2 attached sheds for extra stg! Extra shelving in garage!
Location
State IL
County Kane
Rooms
Basement None
Interior
Interior Features Vaulted/Cathedral Ceilings, Bar-Wet, Hardwood Floors, First Floor Bedroom, First Floor Laundry, First Floor Full Bath
Heating Natural Gas, Forced Air, Sep Heating Systems - 2+, Zoned
Cooling Central Air, Window/Wall Unit - 1, Zoned
Fireplaces Number 1
Fireplaces Type Wood Burning
Fireplace Y
Appliance Range, Microwave, Dishwasher, Refrigerator, Disposal, Stainless Steel Appliance(s)
Exterior
Exterior Feature Patio
Garage Attached
Garage Spaces 2.5
Waterfront false
View Y/N true
Roof Type Asphalt
Building
Lot Description Cul-De-Sac
Story 1 Story
Foundation Concrete Perimeter
Sewer Septic-Private
Water Private Well
New Construction false
Schools
School District 300, 300, 300
Others
HOA Fee Include None
Ownership Fee Simple
Special Listing Condition None
Read Less
Want to know what your home might be worth? Contact us for a FREE valuation!

Our team is ready to help you sell your home for the highest possible price ASAP
© 2024 Listings courtesy of MRED as distributed by MLS GRID. All Rights Reserved.
Bought with Keller Williams Realty Ptnr,LL






