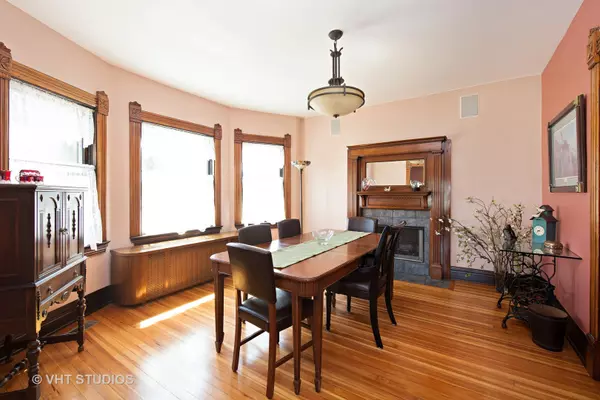$635,900
$649,900
2.2%For more information regarding the value of a property, please contact us for a free consultation.
202 Ashland Avenue River Forest, IL 60305
4 Beds
3.5 Baths
3,187 SqFt
Key Details
Sold Price $635,900
Property Type Single Family Home
Sub Type Detached Single
Listing Status Sold
Purchase Type For Sale
Square Footage 3,187 sqft
Price per Sqft $199
MLS Listing ID 10074077
Sold Date 01/31/19
Style Victorian
Bedrooms 4
Full Baths 3
Half Baths 1
Year Built 1908
Annual Tax Amount $16,553
Tax Year 2017
Lot Size 7,993 Sqft
Lot Dimensions 45X178
Property Description
Not your typical Victorian! This surprisingly spacious home offers beautiful traditional charm with some unexpected extras. From the front porch, step into the foyer to begin experiencing this well maintained house. The 1st floor features the living room with stained glass windows, separate dining room with fireplace, powder room and family room with a fireplace and built-ins. There is also a tastefully designed, accessible in-law/guest arrangement with a 1st floor bedroom, full bathroom AND sun room. Family room, bedroom, full bath and sun room all have radiant heat floors. The kitchen offers plenty of cabinet storage and a breakfast bar. The 2nd floor provides 3 generous bedrooms and 2 full baths. The master suite is amazing with cathedral ceilings and an adjacent 14'x19' sitting room. The bathroom has a walk in shower. Large fenced backyard with brick paver patio. 2.5 car garage with useful bonus room. Zoned A/C. Mudroom includes wheelchair lift that can remain or be removed.
Location
State IL
County Cook
Community Sidewalks, Street Lights, Street Paved
Rooms
Basement Full
Interior
Interior Features Vaulted/Cathedral Ceilings, Hardwood Floors, Heated Floors, First Floor Bedroom, In-Law Arrangement, First Floor Full Bath
Heating Natural Gas, Forced Air, Steam
Cooling Central Air, Zoned
Fireplaces Number 2
Fireplaces Type Double Sided
Fireplace Y
Appliance Range, Microwave, Dishwasher, Refrigerator
Exterior
Exterior Feature Porch, Brick Paver Patio, Storms/Screens
Garage Detached
Garage Spaces 2.5
Waterfront false
View Y/N true
Roof Type Asphalt
Building
Lot Description Common Grounds, Corner Lot, Fenced Yard
Story 2 Stories
Sewer Public Sewer
Water Lake Michigan
New Construction false
Schools
Elementary Schools Lincoln Elementary School
Middle Schools Roosevelt School
High Schools Oak Park & River Forest High Sch
School District 90, 90, 200
Others
HOA Fee Include None
Ownership Fee Simple
Special Listing Condition None
Read Less
Want to know what your home might be worth? Contact us for a FREE valuation!

Our team is ready to help you sell your home for the highest possible price ASAP
© 2024 Listings courtesy of MRED as distributed by MLS GRID. All Rights Reserved.
Bought with Compass






