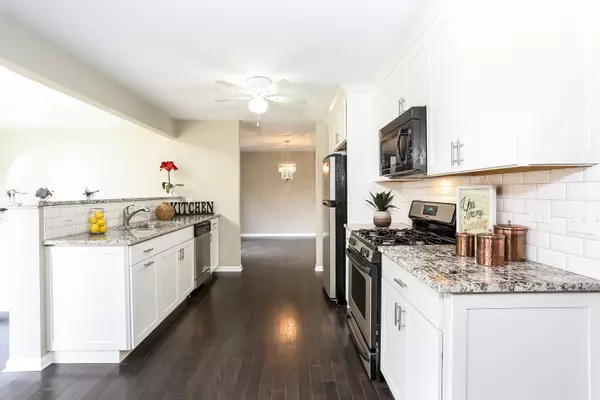$300,000
$309,999
3.2%For more information regarding the value of a property, please contact us for a free consultation.
44 Monterey Drive Vernon Hills, IL 60061
4 Beds
2.5 Baths
2,516 SqFt
Key Details
Sold Price $300,000
Property Type Single Family Home
Sub Type Detached Single
Listing Status Sold
Purchase Type For Sale
Square Footage 2,516 sqft
Price per Sqft $119
Subdivision Deerpath
MLS Listing ID 10074111
Sold Date 11/14/18
Bedrooms 4
Full Baths 2
Half Baths 1
Year Built 1978
Annual Tax Amount $8,888
Tax Year 2017
Lot Size 7,426 Sqft
Lot Dimensions 55 X 135
Property Description
44 Monterey Dr. is where VALUE and QUALITY meet. Where else in Vernon Hills for only $309,999 can you find a home with a phenomenal school system, 2,500 sq. ft, 4 bedrooms, 2 1/2 baths and an attached two car garage? If that isn't enough in April, 2018 the expanded kitchen had been completely remodeled to include white - soft close 42" cabinets, granite counters including a huge granite island in the dining area with skylights and cathedral ceiling; Hardwood floors throughout the main level and carpet upstairs - all new in April 2018, and the master bathroom remodeled at the same time. There is a transitional room off the family room that would be great as an office/storage/or can be expanded for a luxury laundry room. The master bedroom features a sitting room that can be converted into a huge (11x11) walk-in closet. Roof & siding are approx. three years old and there is a brick paver patio off the kitchen to entertain. Come out to take a look for yourself at what could be your new HOME
Location
State IL
County Lake
Rooms
Basement None
Interior
Interior Features Hardwood Floors, First Floor Laundry
Heating Natural Gas
Cooling Central Air
Fireplace N
Appliance Range, Microwave, Dishwasher, Refrigerator, Washer, Dryer, Disposal
Exterior
Exterior Feature Brick Paver Patio
Garage Attached
Garage Spaces 2.0
Waterfront false
View Y/N true
Roof Type Asphalt
Building
Lot Description Fenced Yard
Story 2 Stories
Foundation Concrete Perimeter
Sewer Public Sewer
Water Public
New Construction false
Schools
Elementary Schools Aspen Elementary School
Middle Schools Hawthorn Middle School South
High Schools Vernon Hills High School
School District 73, 73, 128
Others
HOA Fee Include None
Ownership Fee Simple
Special Listing Condition None
Read Less
Want to know what your home might be worth? Contact us for a FREE valuation!

Our team is ready to help you sell your home for the highest possible price ASAP
© 2024 Listings courtesy of MRED as distributed by MLS GRID. All Rights Reserved.
Bought with Baird & Warner






