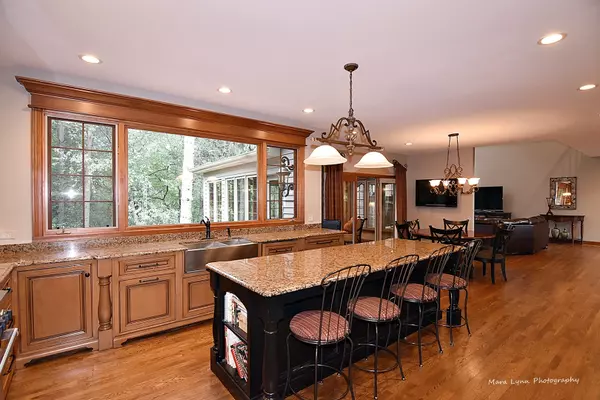$572,500
$598,700
4.4%For more information regarding the value of a property, please contact us for a free consultation.
41W746 Hunters Hill Drive St. Charles, IL 60175
5 Beds
4 Baths
6,000 SqFt
Key Details
Sold Price $572,500
Property Type Single Family Home
Sub Type Detached Single
Listing Status Sold
Purchase Type For Sale
Square Footage 6,000 sqft
Price per Sqft $95
Subdivision Hunters Hill
MLS Listing ID 10074554
Sold Date 02/08/19
Style Traditional
Bedrooms 5
Full Baths 3
Half Baths 2
HOA Fees $12/ann
Year Built 1997
Annual Tax Amount $13,827
Tax Year 2017
Lot Size 1.300 Acres
Lot Dimensions 129X404X152X428
Property Description
CAUTION! You WILL fall in love the moment you see this 5 bedroom, 3-story masterpiece in coveted School District 303! A majestic brick exterior & grand 2-story foyer welcome you to an open floor plan & beautiful hardwoods. Soaring 2-story brick fireplace surrounded by wall of windows & striking views of private wooded lot backing to Great Western Trail. 3-season sunroom w/access to deck adds a coziness sure to make you feel right at home. Unbelievable kitchen is a SHOW-STOPPER. A complete renovation not rivaled by homes over $1M! Extensively detailed custom cabinetry showcases the skill of local master-cabinetmaker, complimented w/mesmerizing views via the stunning picture window. Wolf oven/range. Wood-paneled oversized Sub-Zero Fridge. Walk-in pantry & more. Renovated master bedroom suite is A MUST-SEE! Finished walk-out basement & full bar. Brick paver patio. There's so much more to discover. See it TODAY, fall in love & make your best offer FAST! A home this special will not last!
Location
State IL
County Kane
Community Horse-Riding Area, Street Paved
Rooms
Basement Walkout
Interior
Interior Features Vaulted/Cathedral Ceilings, Skylight(s), Bar-Wet, Hardwood Floors, Second Floor Laundry
Heating Natural Gas, Forced Air, Sep Heating Systems - 2+
Cooling Central Air
Fireplaces Number 1
Fireplaces Type Gas Log
Fireplace Y
Appliance Double Oven, Microwave, Dishwasher, Refrigerator, High End Refrigerator, Disposal, Stainless Steel Appliance(s), Wine Refrigerator
Exterior
Exterior Feature Deck, Brick Paver Patio
Garage Attached
Garage Spaces 3.0
Waterfront false
View Y/N true
Roof Type Asphalt
Building
Lot Description Landscaped, Wooded
Story 2 Stories
Foundation Concrete Perimeter
Sewer Septic-Private
Water Private Well
New Construction false
Schools
Elementary Schools Wasco Elementary School
High Schools St Charles North High School
School District 303, 303, 303
Others
HOA Fee Include Insurance
Ownership Fee Simple w/ HO Assn.
Special Listing Condition None
Read Less
Want to know what your home might be worth? Contact us for a FREE valuation!

Our team is ready to help you sell your home for the highest possible price ASAP
© 2024 Listings courtesy of MRED as distributed by MLS GRID. All Rights Reserved.
Bought with Great Western Properties






