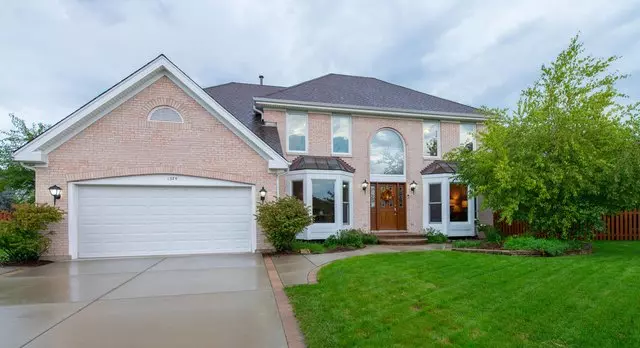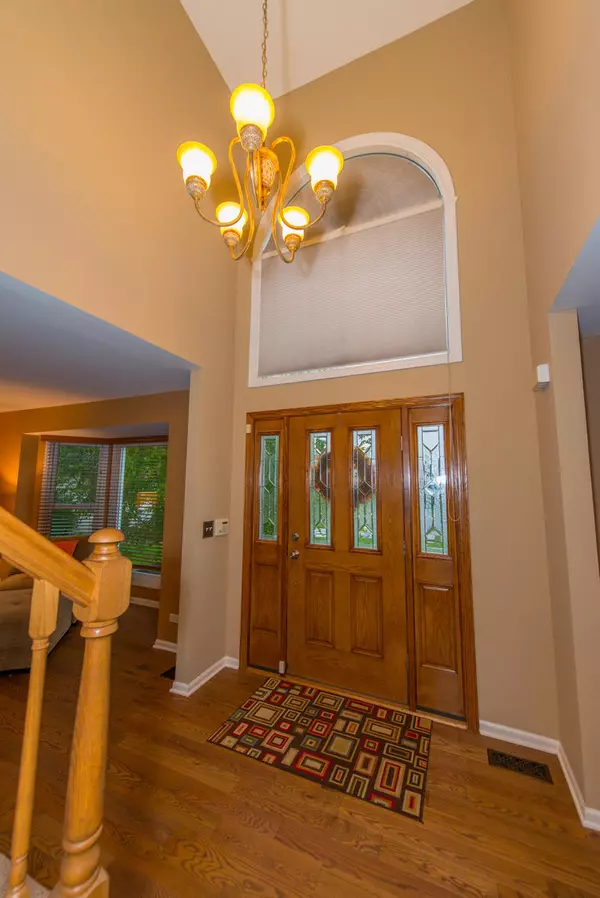$585,000
$599,900
2.5%For more information regarding the value of a property, please contact us for a free consultation.
1375 Michelle Circle Schaumburg, IL 60173
5 Beds
3.5 Baths
2,714 SqFt
Key Details
Sold Price $585,000
Property Type Single Family Home
Sub Type Detached Single
Listing Status Sold
Purchase Type For Sale
Square Footage 2,714 sqft
Price per Sqft $215
Subdivision Park St Claire
MLS Listing ID 10075543
Sold Date 11/15/18
Style Colonial
Bedrooms 5
Full Baths 3
Half Baths 1
HOA Fees $35/ann
Year Built 1992
Annual Tax Amount $14,530
Tax Year 2017
Lot Size 8,468 Sqft
Lot Dimensions 45X127X97X24X30X125
Property Description
Fabulous "St. Claire" model on the Executive side of the Park St. Claire Subdivision. Top elevation called the "Georgian" 2 bay windows & 2 story foyer. Convenient 1st floor bedroom with attached full bathroom. Custom Kitchen - huge island & desk area. Custom bathrooms. Custom cabinets, granite countertops, s/s appliances, hardwood/ceramic flooring, ceiling fans & can lighting. Large finished basement with wine/snack bar counter/cabinets, large storage area. Enjoy the "hot tub" on the patio, brickpaver/concrete patio, sidewalks, front porch & driveway. Very large backyard for family gatherings. Top Schaumburg schools. Close to Forest Preserves, Dining, Shopping, Transportation all for your convenience.
Location
State IL
County Cook
Community Tennis Courts, Sidewalks, Street Lights, Street Paved
Rooms
Basement Partial
Interior
Interior Features Vaulted/Cathedral Ceilings, Skylight(s), Hot Tub, Hardwood Floors, First Floor Bedroom, First Floor Full Bath
Heating Natural Gas, Forced Air
Cooling Central Air
Fireplace N
Appliance Range, Microwave, Dishwasher, Refrigerator, Bar Fridge, Washer, Dryer, Disposal, Stainless Steel Appliance(s)
Exterior
Exterior Feature Patio, Hot Tub, Storms/Screens
Garage Attached
Garage Spaces 2.0
Waterfront false
View Y/N true
Roof Type Asphalt
Building
Lot Description Cul-De-Sac
Story 2 Stories
Foundation Concrete Perimeter
Sewer Public Sewer
Water Lake Michigan
New Construction false
Schools
Elementary Schools Fairview Elementary School
Middle Schools Keller Junior High School
High Schools J B Conant High School
School District 54, 54, 211
Others
HOA Fee Include Other
Ownership Fee Simple w/ HO Assn.
Special Listing Condition None
Read Less
Want to know what your home might be worth? Contact us for a FREE valuation!

Our team is ready to help you sell your home for the highest possible price ASAP
© 2024 Listings courtesy of MRED as distributed by MLS GRID. All Rights Reserved.
Bought with Berkshire Hathaway HomeServices Starck Real Estate






