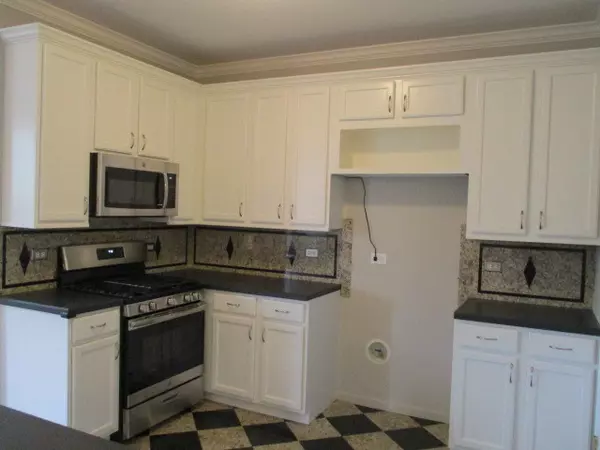$155,000
$154,900
0.1%For more information regarding the value of a property, please contact us for a free consultation.
6745 Slate Drive #6745 Carpentersville, IL 60110
2 Beds
1.5 Baths
1,512 SqFt
Key Details
Sold Price $155,000
Property Type Condo
Sub Type Condo
Listing Status Sold
Purchase Type For Sale
Square Footage 1,512 sqft
Price per Sqft $102
Subdivision Silverstone Lake
MLS Listing ID 10076876
Sold Date 12/26/18
Bedrooms 2
Full Baths 1
Half Baths 1
HOA Fees $164/mo
Year Built 2004
Annual Tax Amount $4,109
Tax Year 2017
Lot Dimensions COMMON GROUNDS
Property Description
Come and see this beautiful home and you will love it. Nothing to do here but move your stuff in and unpack. This home features new carpeting, stainless steel appliances, fresh paint throughout, and modern light fixtures. You will love to sit next to the gas fireplace or have your morning coffee on the back patio that over looks open space. The master bedroom is generous size and has a walk-in closet. The second floor laundry room makes laundry day a snap and means your not hauling clothes up and down the stairs! The family room on the second floor is HUGE and offer loads of potential. Set it up for your own movie room, create your own awesome game room, or use it as a place to send the kids to go and play. The possibilities are endless! Conveniently located near major roads, shopping and businesses. Even I90 is just a hop, skip, and a jump away! Welcome home!
Location
State IL
County Kane
Rooms
Basement None
Interior
Interior Features Wood Laminate Floors, Second Floor Laundry
Heating Natural Gas, Forced Air
Cooling Central Air
Fireplaces Number 1
Fireplaces Type Gas Starter
Fireplace Y
Appliance Range, Microwave, Dishwasher
Exterior
Exterior Feature Patio, Porch, Storms/Screens
Garage Attached
Garage Spaces 2.0
Waterfront false
View Y/N true
Roof Type Asphalt
Building
Foundation Concrete Perimeter
Sewer Public Sewer
Water Public
New Construction false
Schools
Elementary Schools Algonquin Lake Elementary School
Middle Schools Algonquin Middle School
High Schools Dundee-Crown High School
School District 300, 300, 300
Others
Pets Allowed Cats OK, Dogs OK
HOA Fee Include Exterior Maintenance,Lawn Care,Snow Removal
Ownership Condo
Special Listing Condition REO/Lender Owned
Read Less
Want to know what your home might be worth? Contact us for a FREE valuation!

Our team is ready to help you sell your home for the highest possible price ASAP
© 2024 Listings courtesy of MRED as distributed by MLS GRID. All Rights Reserved.
Bought with Conversion Specialists, Inc






