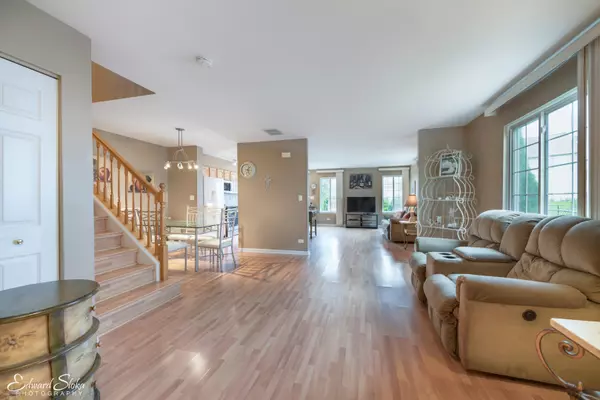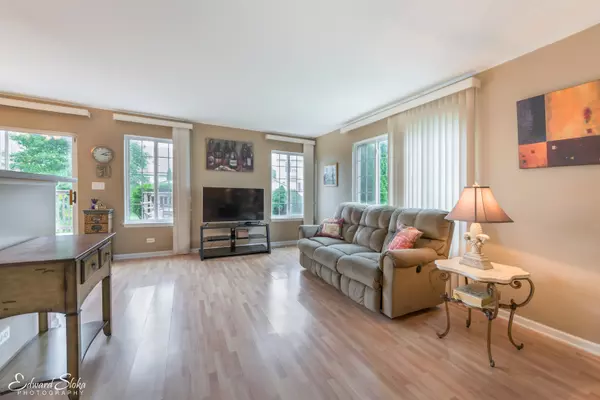$196,000
$196,900
0.5%For more information regarding the value of a property, please contact us for a free consultation.
4623 Courtney Drive Lake In The Hills, IL 60156
3 Beds
2.5 Baths
1,674 SqFt
Key Details
Sold Price $196,000
Property Type Condo
Sub Type 1/2 Duplex
Listing Status Sold
Purchase Type For Sale
Square Footage 1,674 sqft
Price per Sqft $117
Subdivision Impressions
MLS Listing ID 10077024
Sold Date 12/11/18
Bedrooms 3
Full Baths 2
Half Baths 1
Year Built 2001
Annual Tax Amount $2,904
Tax Year 2017
Lot Dimensions 4390 SF
Property Description
The one you've been waiting for! 3 bedrooms, 2.1 baths, large freshly painted deck, fully fenced yard, plus a storage shed! Awesome schools in a great neighborhood with park right around the corner! Kitchen has pantry, new stainless steel stove/microwave, Corian countertops, white cast iron sink and upgraded maple cabinets with the full butler extension into dining area! Durable wood laminate flooring entire main level and stairs/hall plus new carpeting all 3 bedrooms! Cathedral master suite will accommodate king sized furniture plus a large walk-in closet w/custom organizers & full private master bath with the rare deluxe option scoring you double sinks and a ceramic surround deep soak tub with jets! Both 2nd level full baths have ceramic tile flooring. New furnace! Neutral decor, custom light fixtures, ceiling fans, white 6 panel doors/trim, oak stair rails. Don't let this slip away! Quick close OK!
Location
State IL
County Mc Henry
Rooms
Basement None
Interior
Interior Features Vaulted/Cathedral Ceilings, Wood Laminate Floors, Second Floor Laundry
Heating Natural Gas, Forced Air
Cooling Central Air
Fireplace Y
Appliance Range, Microwave, Dishwasher, Refrigerator, Washer, Dryer, Disposal
Exterior
Exterior Feature Deck, Porch, End Unit
Garage Attached
Garage Spaces 1.0
Community Features Park
Waterfront false
View Y/N true
Roof Type Asphalt
Building
Lot Description Fenced Yard
Foundation Concrete Perimeter
Sewer Public Sewer
Water Public
New Construction false
Schools
Elementary Schools Woods Creek Elementary School
Middle Schools Richard F Bernotas Middle School
High Schools Crystal Lake Central High School
School District 47, 47, 155
Others
Pets Allowed Cats OK, Dogs OK
HOA Fee Include None
Ownership Fee Simple
Special Listing Condition None
Read Less
Want to know what your home might be worth? Contact us for a FREE valuation!

Our team is ready to help you sell your home for the highest possible price ASAP
© 2024 Listings courtesy of MRED as distributed by MLS GRID. All Rights Reserved.
Bought with Charles Rutenberg Realty






