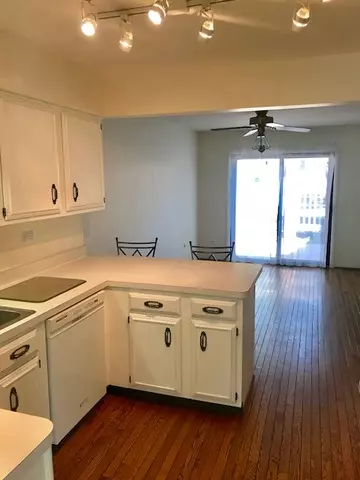$236,000
$242,000
2.5%For more information regarding the value of a property, please contact us for a free consultation.
213 W Raleigh Place Mount Prospect, IL 60056
3 Beds
2.5 Baths
1,500 SqFt
Key Details
Sold Price $236,000
Property Type Townhouse
Sub Type Townhouse-2 Story
Listing Status Sold
Purchase Type For Sale
Square Footage 1,500 sqft
Price per Sqft $157
Subdivision Colony Country
MLS Listing ID 10080194
Sold Date 02/11/19
Bedrooms 3
Full Baths 2
Half Baths 1
HOA Fees $289/mo
Year Built 1974
Annual Tax Amount $6,720
Tax Year 2017
Lot Dimensions COMMON AREA
Property Description
NATURE ABOUNDS IN THIS SPACIOUS TOWNHOUSE IN RESORT STYLE SETTING, UNIQUE FEATURES OFFER, 3 BEDROOM, 2 1/2 BATH, FINISHED BASEMENT, MASTER SUITE/ DOUBLE DOOR ENTRY, PRIVATE DECK AND ENCLOSED COURTYARD, REMODELED BATH WITH DOUBLE BOWL VANITY + SEPARATE W/IN SHOWER. 2 OTHER SPACIOUS BEDROOMS WITH SHARED REMODELED BATH WITH JACUZZI! KITCHEN FULLY APPLIANCED W/BREAKFAST BAR, GORGEOUS HWD FLOORING IN KITCHEN, LIVING ROOM & DINING ROOM! MODERN STYLING WITH EXPOSED BRICK WALLS GIVES A WARM FEELING. LIVING ROOM FIREPLACE TO ENJOY ON COLD WINTER NIGHTS. INVITING PAVER BRICK COURTYARD.....AS YOU ENTER...1 CAR GARAGE, DISCOUNTED RESIDENT GOLF FEES! WALK TO CLUBHOUSE. INDOOR/OUTDOOR POOL, PARTY ROOM + SCENIC VIEWS OF OLD ORCHARD COUNTRY CLUB GOLF COURSE.
Location
State IL
County Cook
Rooms
Basement Full
Interior
Interior Features Hardwood Floors, Laundry Hook-Up in Unit, Storage
Heating Natural Gas, Forced Air
Cooling Central Air
Fireplaces Number 1
Fireplaces Type Gas Log
Fireplace Y
Exterior
Exterior Feature Balcony, Deck
Garage Attached
Garage Spaces 1.0
Community Features Golf Course, Party Room, Sundeck, Indoor Pool, Pool, Sauna
Waterfront false
View Y/N true
Roof Type Asphalt
Building
Foundation Concrete Perimeter
Sewer Public Sewer
Water Public
New Construction false
Schools
Elementary Schools Dwight D Eisenhower Elementary S
Middle Schools Macarthur Middle School
High Schools John Hersey High School
School District 23, 23, 214
Others
Pets Allowed Cats OK, Dogs OK
HOA Fee Include Insurance,Exterior Maintenance,Lawn Care,Snow Removal,Other
Ownership Condo
Special Listing Condition None
Read Less
Want to know what your home might be worth? Contact us for a FREE valuation!

Our team is ready to help you sell your home for the highest possible price ASAP
© 2024 Listings courtesy of MRED as distributed by MLS GRID. All Rights Reserved.
Bought with American Real Estate Services






