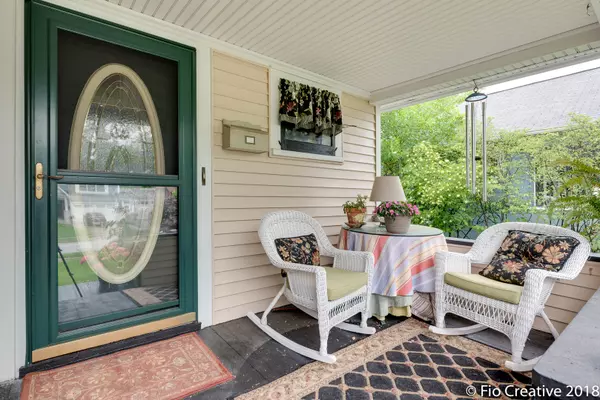$330,000
$345,000
4.3%For more information regarding the value of a property, please contact us for a free consultation.
142 N Geneva Avenue Elmhurst, IL 60126
4 Beds
2 Baths
1,224 SqFt
Key Details
Sold Price $330,000
Property Type Single Family Home
Sub Type Detached Single
Listing Status Sold
Purchase Type For Sale
Square Footage 1,224 sqft
Price per Sqft $269
MLS Listing ID 10080100
Sold Date 11/15/18
Style Bungalow
Bedrooms 4
Full Baths 2
Year Built 1924
Annual Tax Amount $6,183
Tax Year 2017
Lot Size 9,160 Sqft
Lot Dimensions 9,123 SF
Property Description
Located within walking distance of historic downtown Elmhurst, this well-kept bungalow w/ a beautifully etched oval window in the front door features 4 beds - 3 up & 1 down w/ a bath on each level w/ hardwood floors throughout the main level. A very efficient kitchen w/ granite countertops & new appliances & fully finished basement w/ ample storage. The layout is a must see w/ upgraded Pella Designer series windows w/ built-in inset blinds. Other upgrades include a huge rear deck w/ a new Sunsetter retractable awning for endless entertainment possibilities. All this overlooking the beautiful landscaped 205 ft deep yard. New/newer features include & an oversized 2.5 car garage, new high efficiency furnace & newer tear off roof. Walking distance to the Metra, East End Pool & Park, Field GS & Sandburg JRHS. With a little over 2,400 SF it's a perfect opportunity for a young family starter home or empty nesters. With its original charm and details, this is a must see. Sold as is.
Location
State IL
County Du Page
Community Pool, Tennis Courts, Sidewalks, Street Lights
Rooms
Basement Full, English
Interior
Interior Features Skylight(s), Hardwood Floors, First Floor Bedroom, First Floor Full Bath
Heating Natural Gas, Forced Air
Cooling Central Air
Fireplaces Number 1
Fireplaces Type Gas Log, Heatilator
Fireplace Y
Appliance Range, Microwave, Dishwasher, Refrigerator, Washer, Dryer
Exterior
Exterior Feature Deck, Porch
Garage Detached
Garage Spaces 2.5
Waterfront false
View Y/N true
Roof Type Asphalt
Building
Lot Description Fenced Yard, Landscaped
Story 1 Story
Sewer Public Sewer
Water Lake Michigan, Public
New Construction false
Schools
Elementary Schools Field Elementary School
Middle Schools Sandburg Middle School
High Schools York Community High School
School District 205, 205, 205
Others
HOA Fee Include None
Ownership Fee Simple
Special Listing Condition None
Read Less
Want to know what your home might be worth? Contact us for a FREE valuation!

Our team is ready to help you sell your home for the highest possible price ASAP
© 2024 Listings courtesy of MRED as distributed by MLS GRID. All Rights Reserved.
Bought with United Real Estate Elite






