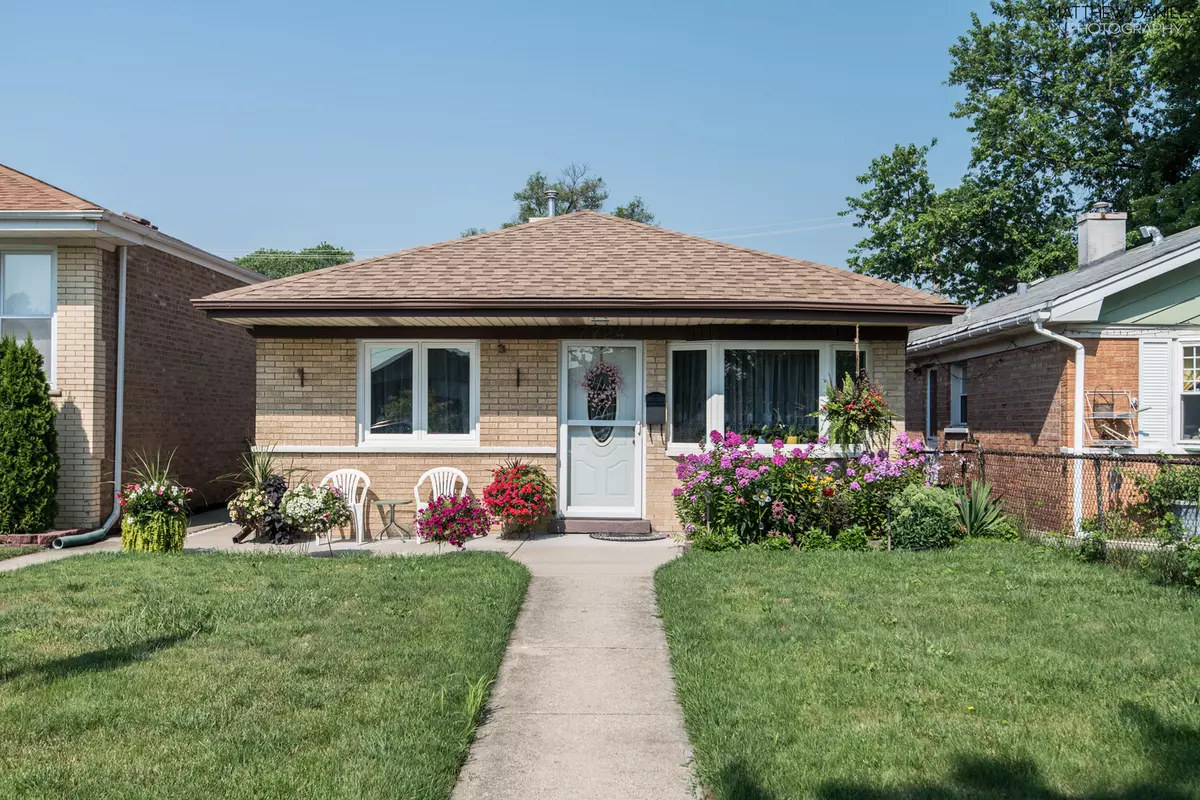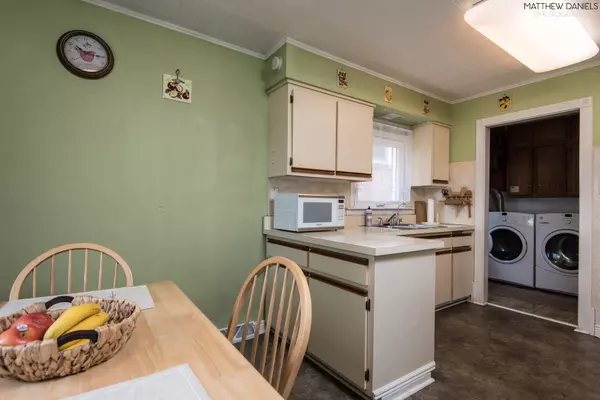$184,500
$184,900
0.2%For more information regarding the value of a property, please contact us for a free consultation.
7724 Mayfield Avenue Burbank, IL 60459
3 Beds
1 Bath
1,022 SqFt
Key Details
Sold Price $184,500
Property Type Single Family Home
Sub Type Detached Single
Listing Status Sold
Purchase Type For Sale
Square Footage 1,022 sqft
Price per Sqft $180
MLS Listing ID 10080508
Sold Date 12/11/18
Style Ranch
Bedrooms 3
Full Baths 1
Year Built 1960
Annual Tax Amount $3,551
Tax Year 2017
Lot Size 3,689 Sqft
Lot Dimensions 30X125
Property Description
VA / FHA and Conventional loans welcome! No steps, cozy and charming true ranch style home with numerous "behind the scenes" updates located in Burbank. Home features 3 good sized bedrooms with roomy closets and spacious bathroom. Perfect home for anyone looking to downsize or the ideal starter home. Property has been meticulously maintained and is clean throughout. Mostly all redone in the last 10 years including HVAC, windows, hardwood flooring, ceramic bath, roof, white doors & trim, appliances & installation of moisture barrier in crawlspace. Fully fenced yard with patio space great for entertaining and a 2 car detached garage with plenty of parking on street. Conveniently located close to schools, parks, transportation, restaurants and more. House has good bones, is in move in / financeable condition & ready for a new buyer's decorating ideas! Low taxes. Property should qualify for the State Down Payment Assistance! Schedule your appointment today!
Location
State IL
County Cook
Community Sidewalks, Street Lights, Street Paved
Rooms
Basement None
Interior
Interior Features First Floor Bedroom, First Floor Laundry, First Floor Full Bath
Heating Natural Gas, Forced Air
Cooling Central Air
Fireplace N
Appliance Double Oven, Refrigerator, Washer, Dryer
Exterior
Garage Detached
Garage Spaces 2.0
Waterfront false
View Y/N true
Roof Type Asphalt
Building
Lot Description Fenced Yard
Story 1 Story
Sewer Public Sewer
Water Lake Michigan, Public
New Construction false
Schools
Elementary Schools Harry E Fry Elementary School
Middle Schools Liberty Junior High School
High Schools Reavis High School
School District 111, 111, 220
Others
HOA Fee Include None
Ownership Fee Simple
Special Listing Condition None
Read Less
Want to know what your home might be worth? Contact us for a FREE valuation!

Our team is ready to help you sell your home for the highest possible price ASAP
© 2024 Listings courtesy of MRED as distributed by MLS GRID. All Rights Reserved.
Bought with Diamond Homes Realty






