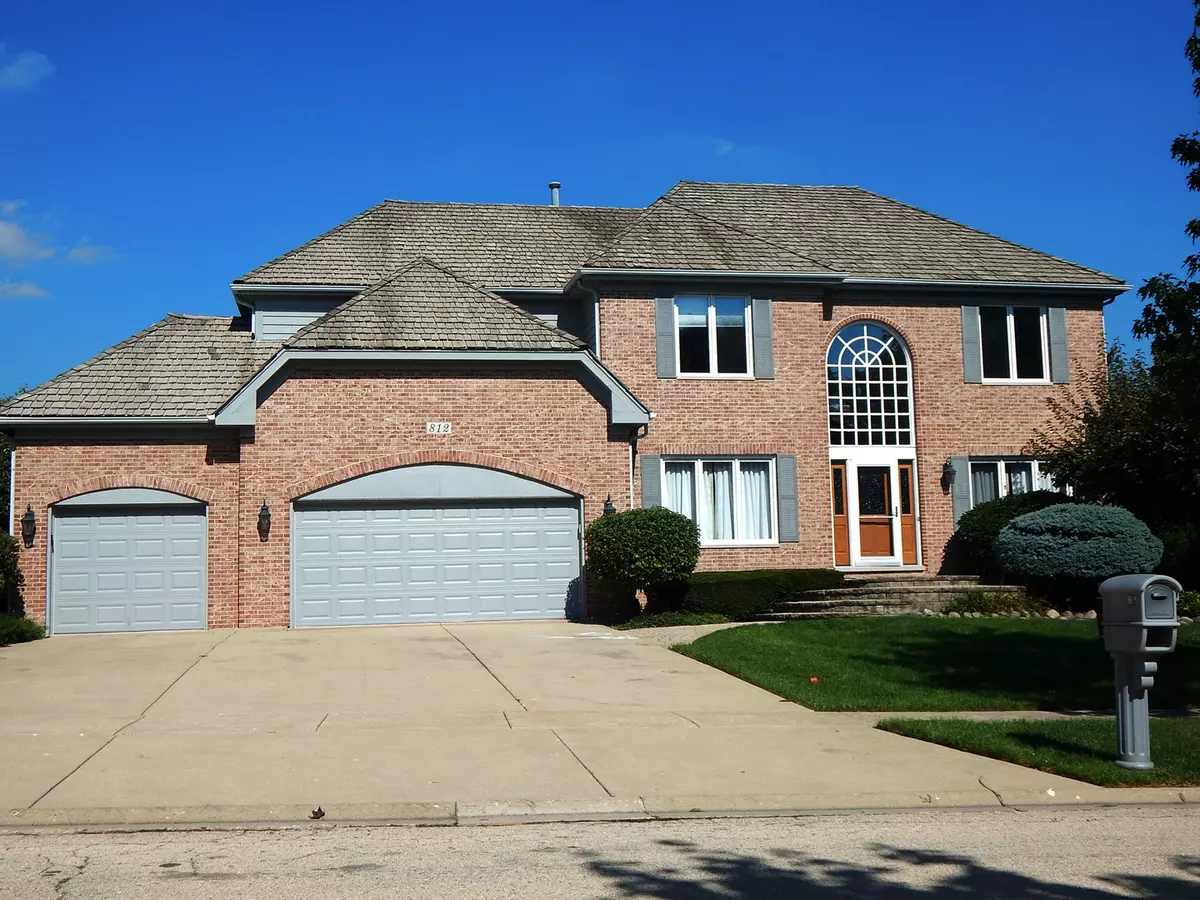$668,000
$700,000
4.6%For more information regarding the value of a property, please contact us for a free consultation.
812 WINFAL Drive Schaumburg, IL 60173
5 Beds
3.5 Baths
4,388 SqFt
Key Details
Sold Price $668,000
Property Type Single Family Home
Sub Type Detached Single
Listing Status Sold
Purchase Type For Sale
Square Footage 4,388 sqft
Price per Sqft $152
Subdivision Essex Club
MLS Listing ID 10081116
Sold Date 01/11/19
Style Colonial
Bedrooms 5
Full Baths 3
Half Baths 1
HOA Fees $50/ann
Year Built 1995
Annual Tax Amount $15,704
Tax Year 2017
Lot Size 0.267 Acres
Lot Dimensions 89.98 X 133.85 X 99.33 X 1
Property Description
Welcome to resort living in the Essex Club! 1261 sqft Finished walkout basement brings finished living area to approximately 4388 Sqft. This 4-5 bedroom brick and cedar home on interior lot features in-ground pool and spa landscaped for private enjoyment! The main level features 9' ceilings, 2 story family room with brick fireplace, gas starter and logs and surround sound speakers. Cook's kitchen features 6 burner Wolf range, Jenn-Air refrigerator, warming drawer, butler's pantry, wine refrigerator and planning desk. Master suite has sitting room with pool view and luxe shower. Walkout lower level features full-sized refrigerator, sink, kitchen cabinetry, wood-burning fireplace, media room, walkout pool access, 2 patios and full bath. Extra high ceilings in 3 car garage, epoxy floors with work area space and cabinetry and ceiling fan. Concrete drive, newer furnace and A/C. Convenient access to N/S and E/W expressways, Polk-Brach Park, abundant shopping and restaurants!
Location
State IL
County Cook
Community Sidewalks, Street Lights, Street Paved
Rooms
Basement Full, Walkout
Interior
Interior Features Skylight(s), Bar-Wet, Hardwood Floors, First Floor Laundry
Heating Natural Gas, Forced Air
Cooling Central Air
Fireplaces Number 2
Fireplaces Type Wood Burning, Attached Fireplace Doors/Screen, Gas Log, Gas Starter
Fireplace Y
Appliance Double Oven, Range, Microwave, Dishwasher, Refrigerator, High End Refrigerator, Washer, Dryer, Disposal, Stainless Steel Appliance(s), Wine Refrigerator, Built-In Oven, Range Hood
Exterior
Exterior Feature Deck, Hot Tub, Brick Paver Patio, In Ground Pool, Storms/Screens
Garage Attached
Garage Spaces 3.0
Pool in ground pool
Waterfront false
View Y/N true
Roof Type Shake
Building
Lot Description Landscaped
Story 2 Stories
Foundation Concrete Perimeter
Sewer Public Sewer
Water Lake Michigan
New Construction false
Schools
Elementary Schools Fairview Elementary School
Middle Schools Keller Junior High School
High Schools J B Conant High School
School District 54, 54, 211
Others
HOA Fee Include Other
Ownership Fee Simple w/ HO Assn.
Special Listing Condition None
Read Less
Want to know what your home might be worth? Contact us for a FREE valuation!

Our team is ready to help you sell your home for the highest possible price ASAP
© 2024 Listings courtesy of MRED as distributed by MLS GRID. All Rights Reserved.
Bought with Weichert Realtors Ambassador






