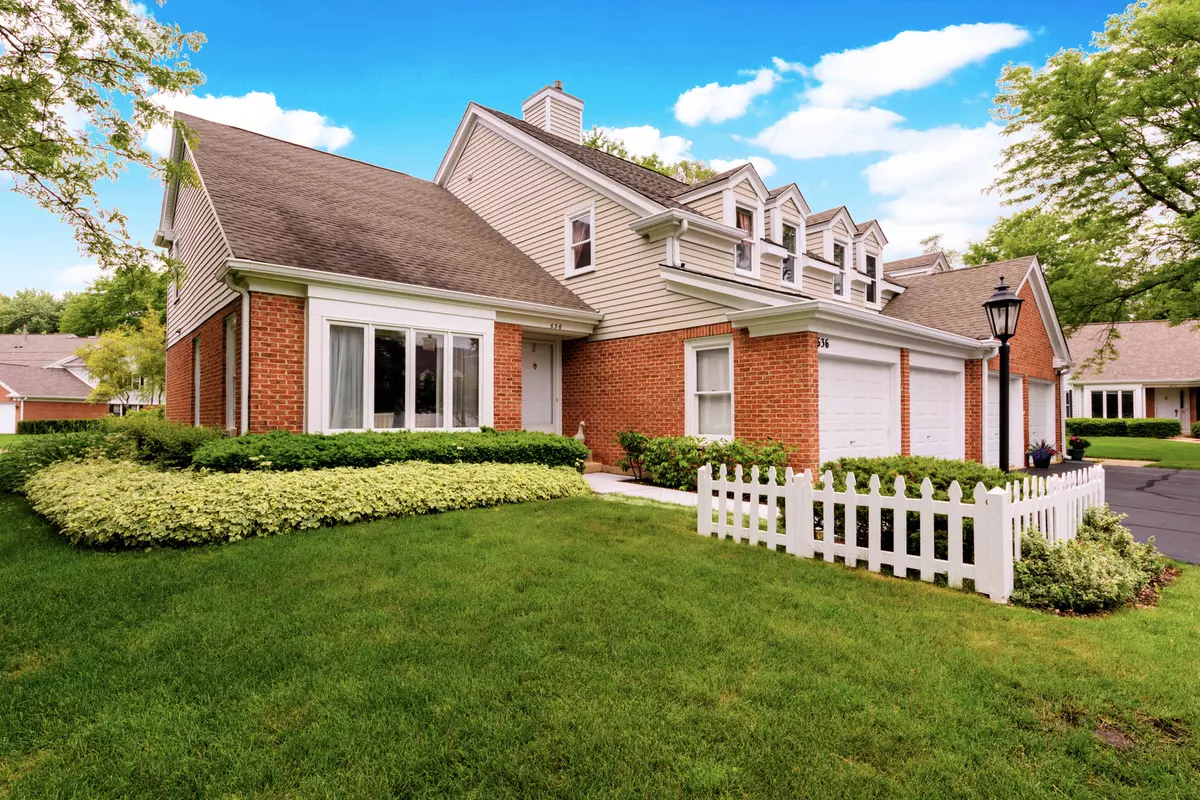$290,000
$300,000
3.3%For more information regarding the value of a property, please contact us for a free consultation.
636 Stirling Lane #K Prospect Heights, IL 60070
3 Beds
2.5 Baths
2,205 SqFt
Key Details
Sold Price $290,000
Property Type Condo
Sub Type 1/2 Duplex
Listing Status Sold
Purchase Type For Sale
Square Footage 2,205 sqft
Price per Sqft $131
Subdivision Rob Roy Country Club Village
MLS Listing ID 10081820
Sold Date 11/14/18
Bedrooms 3
Full Baths 2
Half Baths 1
HOA Fees $600/mo
Year Built 1989
Annual Tax Amount $4,854
Tax Year 2017
Lot Dimensions COMMON
Property Description
Light-filled end unit villa in sought-after Rob Roy neighborhood. Spacious unit - with plenty of space for your family and friends to gather. Kitchen features a bright eating area with windows on all sides. Huge master bedroom features space for a seating area, two closets, double sink and separate shower/tub. Two more generous size bedrooms provide room for your family. A/C and furnace replaced since 2016. Roof will be replaced by association - already paid for. Enjoy the amenities of Rob Roy - pool, golf course, walking trails and club house. Close to shopping, restaurants and schools.
Location
State IL
County Cook
Rooms
Basement Partial
Interior
Interior Features First Floor Laundry
Heating Natural Gas, Forced Air
Cooling Central Air
Fireplaces Number 1
Fireplaces Type Wood Burning, Gas Starter
Fireplace Y
Appliance Range, Microwave, Dishwasher, Refrigerator, Washer, Dryer, Disposal
Exterior
Garage Attached
Garage Spaces 2.0
Community Features Golf Course, Party Room, Pool, Tennis Court(s)
Waterfront false
View Y/N true
Roof Type Asphalt
Building
Lot Description Cul-De-Sac
Sewer Public Sewer
Water Lake Michigan
New Construction false
Schools
Elementary Schools Euclid Elementary School
Middle Schools River Trails Middle School
High Schools John Hersey High School
School District 26, 26, 214
Others
Pets Allowed Cats OK, Dogs OK
HOA Fee Include Insurance,Clubhouse,Pool,Exterior Maintenance,Lawn Care,Scavenger,Snow Removal
Ownership Condo
Special Listing Condition None
Read Less
Want to know what your home might be worth? Contact us for a FREE valuation!

Our team is ready to help you sell your home for the highest possible price ASAP
© 2024 Listings courtesy of MRED as distributed by MLS GRID. All Rights Reserved.
Bought with Coldwell Banker Residential






