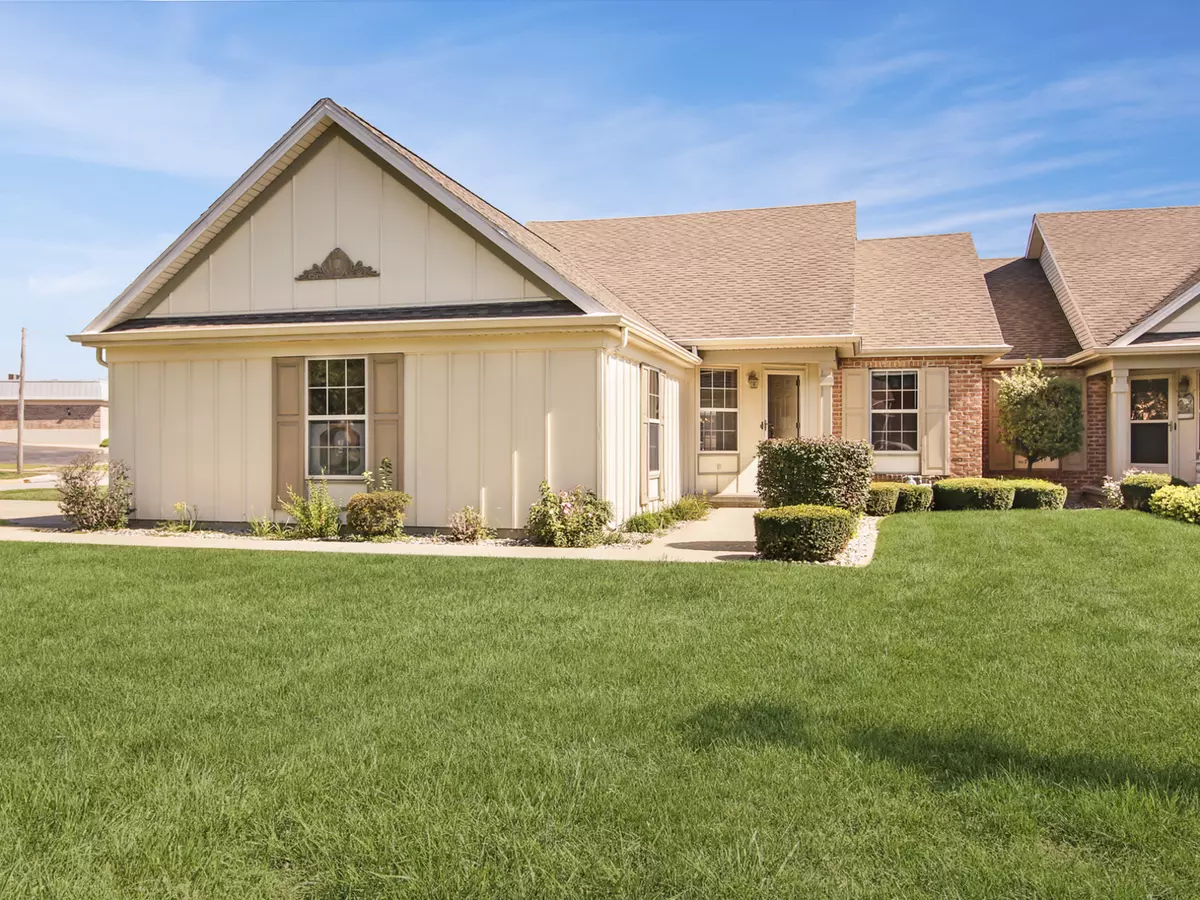$205,000
$209,900
2.3%For more information regarding the value of a property, please contact us for a free consultation.
500 Olde Oak Drive Bourbonnais, IL 60914
2 Beds
3 Baths
1,577 SqFt
Key Details
Sold Price $205,000
Property Type Condo
Sub Type 1/2 Duplex
Listing Status Sold
Purchase Type For Sale
Square Footage 1,577 sqft
Price per Sqft $129
MLS Listing ID 10082031
Sold Date 01/24/19
Bedrooms 2
Full Baths 3
HOA Fees $200/mo
Year Built 2001
Annual Tax Amount $4,214
Tax Year 2017
Lot Dimensions 110.5X75.26X161.37X87X33
Property Description
Premier community condo with easy access to shopping, entertainment, public transportation, university, walking trails, parks. Quiet setting with a finished partial basement, Open floor plan with master suite and 2nd bed/bath on main floor. New hardwood floors in the newly painted living room and halls. Zero emission fireplace in LR. Ceramic floors in kitchen with all appliances included. Ceramic in Florida room with door to your 32'x12' patio with 220v box for a hot tub. 3rd full bath in basement with additional living room, and office that could easily become another bedroom. Attic over garage has flooring for easy ladder access and additional storage. Lots of large closets in this home for additional storage. Beautifully landscaped. Home Warranty available
Location
State IL
County Kankakee
Zoning SINGL
Rooms
Basement Partial
Interior
Interior Features Vaulted/Cathedral Ceilings, Hardwood Floors, First Floor Bedroom, First Floor Laundry, First Floor Full Bath, Storage
Heating Natural Gas
Cooling Central Air
Fireplaces Number 1
Fireplaces Type Gas Log, Heatilator
Fireplace Y
Exterior
Exterior Feature Brick Paver Patio, Storms/Screens, End Unit
Garage Attached
Garage Spaces 2.0
Community Features Bike Room/Bike Trails
Waterfront false
View Y/N true
Roof Type Asphalt
Building
Lot Description Common Grounds, Corner Lot, Cul-De-Sac, Landscaped
Foundation Concrete Perimeter
Sewer Public Sewer
Water Public
New Construction false
Schools
School District 53, 53, 307
Others
Pets Allowed Cats OK, Dogs OK
HOA Fee Include Insurance,Exterior Maintenance,Lawn Care,Snow Removal
Ownership Condo
Special Listing Condition Home Warranty
Read Less
Want to know what your home might be worth? Contact us for a FREE valuation!

Our team is ready to help you sell your home for the highest possible price ASAP
© 2024 Listings courtesy of MRED as distributed by MLS GRID. All Rights Reserved.
Bought with KRGW Realty, LLC






