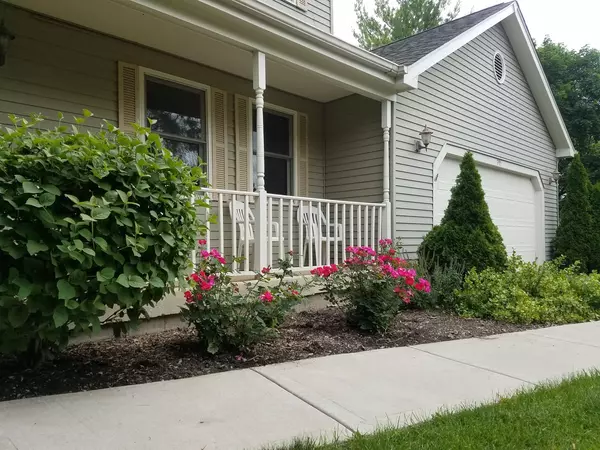$360,000
$364,900
1.3%For more information regarding the value of a property, please contact us for a free consultation.
395 Southampton Drive Geneva, IL 60134
5 Beds
3 Baths
2,400 SqFt
Key Details
Sold Price $360,000
Property Type Single Family Home
Sub Type Detached Single
Listing Status Sold
Purchase Type For Sale
Square Footage 2,400 sqft
Price per Sqft $150
Subdivision Dover Ridge
MLS Listing ID 10084163
Sold Date 05/01/19
Style Colonial
Bedrooms 5
Full Baths 2
Half Baths 2
Year Built 1988
Annual Tax Amount $9,005
Tax Year 2016
Lot Size 0.330 Acres
Lot Dimensions 56' X 198' X 130' X 141'
Property Description
BEAUTIFUL NEW UPDATED KITCHEN & UPGRADES. UNBEATABLE "In Town" LOCATION. Colonial Home in One-Of-A-Kind Setting on Geneva's Desirable West Side! Super-PRIVATE Backyard Deck W/Footbridge Over a Stream Leads to a Private Wooded Retreat! Eat-In-Kitchen W/Island, NEW Granite Countertops, ALL NEW Stainless Steel Appliances, NEW Wood Laminate Flrs.! Fam.Room W/Gas Fireplace & FINISHED Basement W/5th BEDROOM & HALF BATH, Office & Rec. Room. 1st Floor Laundry & Utility Sink. Newer Water Heater. 1 Minute Drive to Historic Downtown Geneva, Sunset Pool/Fitness Center, Parks, Metra Train Station & Randall Rd. Shopping! All in the highly esteemed Western Avenue Elementary School Area! FANTASTIC LOCATION and BEST VALUE TOO!
Location
State IL
County Kane
Community Pool
Rooms
Basement Full
Interior
Interior Features Hardwood Floors, First Floor Laundry
Heating Natural Gas, Forced Air
Cooling Central Air
Fireplaces Number 1
Fireplaces Type Gas Log, Gas Starter
Fireplace Y
Appliance Range, Microwave, Dishwasher, High End Refrigerator, Disposal, Stainless Steel Appliance(s)
Exterior
Exterior Feature Deck, Porch, Storms/Screens
Garage Attached
Garage Spaces 2.0
Waterfront false
View Y/N true
Roof Type Asphalt
Building
Lot Description Stream(s)
Story 2 Stories
Foundation Concrete Perimeter
Sewer Public Sewer, Sewer-Storm
Water Public
New Construction false
Schools
Elementary Schools Western Avenue Elementary School
High Schools Geneva Community High School
School District 304, 304, 304
Others
HOA Fee Include None
Ownership Fee Simple
Special Listing Condition None
Read Less
Want to know what your home might be worth? Contact us for a FREE valuation!

Our team is ready to help you sell your home for the highest possible price ASAP
© 2024 Listings courtesy of MRED as distributed by MLS GRID. All Rights Reserved.
Bought with Laura McGreal • Dream Town Realty Inc.






