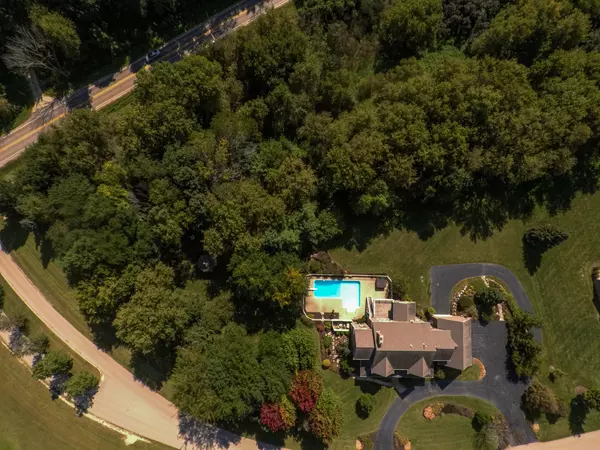$540,000
$549,900
1.8%For more information regarding the value of a property, please contact us for a free consultation.
12116 Leighton Drive Caledonia, IL 61011
5 Beds
5.5 Baths
4,061 SqFt
Key Details
Sold Price $540,000
Property Type Single Family Home
Sub Type Detached Single
Listing Status Sold
Purchase Type For Sale
Square Footage 4,061 sqft
Price per Sqft $132
Subdivision Aberdeen Knoll
MLS Listing ID 10085071
Sold Date 11/09/18
Style Colonial
Bedrooms 5
Full Baths 5
Half Baths 1
HOA Fees $20/ann
Year Built 2001
Annual Tax Amount $13,444
Tax Year 2017
Lot Size 2.570 Acres
Lot Dimensions 546.52X289.84X286.81X271.7
Property Description
Stunning custom built brick home in Aberdeen Knolls with 5661 sqft of living space! HW floors and 18' ceilings welcome you into this grand home with so many beautiful features. A formal LR with French doors opens to the 2 story great room with floor to ceiling windows and FP with custom woodwork and built-ins. The den off the great room boasts a box beam ceiling, more built-ins & full bath. The custom kitchen has a large center island with cooktop, WI pantry, an abundance of cabinets, granite counters & opens to the light-filled sunroom with vaulted ceiling overlooking the expansive 2+ wooded acre lot with in-ground pool, hot tub, & gazebo. Upstairs is the large master with tray ceiling, HW floors & leads to the en-suite with jetted tub, double vanities & WI shower. 3 additional bedrooms upstairs each with full bath access! The walk-out LL has a 2nd kitchen, stone FP, 5th bedroom & full bath. 2 separate garages with space for up to 7 cars! Minutes from I-90 & new Mercy hospital!
Location
State IL
County Boone
Rooms
Basement Walkout
Interior
Interior Features Vaulted/Cathedral Ceilings, Hardwood Floors, First Floor Laundry, First Floor Full Bath
Heating Natural Gas
Cooling Central Air
Fireplaces Number 2
Fireplaces Type Wood Burning, Gas Log
Fireplace Y
Appliance Double Oven, Range, Microwave, Dishwasher, Refrigerator, Washer, Dryer, Disposal
Exterior
Exterior Feature Deck, Patio, Porch, Hot Tub, Gazebo, In Ground Pool
Garage Attached
Garage Spaces 7.0
Pool in ground pool
Waterfront false
View Y/N true
Roof Type Asphalt
Building
Lot Description Corner Lot, Irregular Lot, Wooded
Story 2 Stories
Foundation Concrete Perimeter
Sewer Septic-Private
Water Private Well
New Construction false
Schools
Elementary Schools Seth Whitman Elementary School
Middle Schools Belvidere Central Middle School
High Schools Belvidere North High School
School District 100, 100, 100
Others
HOA Fee Include None
Ownership Fee Simple w/ HO Assn.
Special Listing Condition None
Read Less
Want to know what your home might be worth? Contact us for a FREE valuation!

Our team is ready to help you sell your home for the highest possible price ASAP
© 2024 Listings courtesy of MRED as distributed by MLS GRID. All Rights Reserved.
Bought with Dickerson & Nieman Realtors






