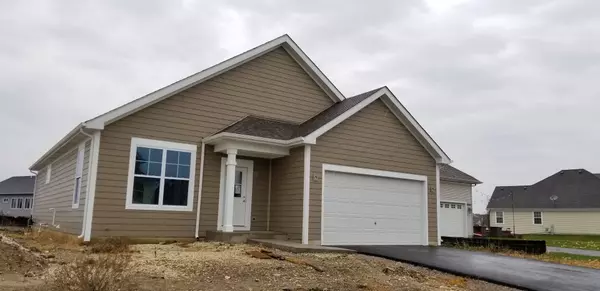$280,000
$281,000
0.4%For more information regarding the value of a property, please contact us for a free consultation.
12523 S Kildare Avenue Plainfield, IL 60585
2 Beds
2 Baths
1,711 SqFt
Key Details
Sold Price $280,000
Property Type Single Family Home
Sub Type Detached Single
Listing Status Sold
Purchase Type For Sale
Square Footage 1,711 sqft
Price per Sqft $163
Subdivision Kings Bridge
MLS Listing ID 10088256
Sold Date 07/15/19
Style Ranch
Bedrooms 2
Full Baths 2
Year Built 2018
Tax Year 2017
Lot Size 6,969 Sqft
Lot Dimensions 60X80X86X131
Property Description
AP HOMES, offers a Brick and LP Smartside Sided Ranch, which is sure to Please the Discerning Buyer! This Ranch is Located on a Spacious Corner Lot which comes with a Enhanced Landscape Package. Need a Home in a Hurry, this 2 Bedroom, Plus Den & 2 Baths & Basement offers a QUICK MOVE IN! Open Floor Plan with Great Room that is Really Great, both in size 21 x 17, & finishes Wainscoting on walls & Crown Molding! A Chef's Kitchen & Great Room flow into each Other! Custom Kitchen Cabinets by Brakur, are staggered w/36"&42"high, and Crown on top! Can Lights brighten the Kitchen & Pendant lights accentuate the Over-sized Island. Granite Counter tops & Stainless Steel Appliances from Maytag! Engineered 51/4" Deep Java Stained Floors! Ceramic Tile in Baths & Carpeted Bedrooms. Luxury Bath with Double Bowl Vanity & Walk-In Shower w/ Ceramic tiled Walls. Partial Basement & 92% High Efficiency Gas Furnace! Located in Northwest Plainfield Kings bridge Community
Location
State IL
County Will
Rooms
Basement Partial
Interior
Interior Features Hardwood Floors, First Floor Bedroom, First Floor Laundry
Heating Natural Gas, Forced Air
Cooling Central Air
Fireplace N
Appliance Range, Microwave, Dishwasher
Exterior
Exterior Feature Porch
Garage Attached
Garage Spaces 2.0
Waterfront false
View Y/N true
Roof Type Asphalt
Building
Lot Description Corner Lot, Irregular Lot, Landscaped
Story 1 Story
Foundation Concrete Perimeter
Sewer Public Sewer
Water Public
New Construction true
Schools
Elementary Schools Grande Park Elementary School
Middle Schools Murphy Junior High School
High Schools Oswego East High School
School District 308, 308, 308
Others
HOA Fee Include None
Ownership Fee Simple
Special Listing Condition None
Read Less
Want to know what your home might be worth? Contact us for a FREE valuation!

Our team is ready to help you sell your home for the highest possible price ASAP
© 2024 Listings courtesy of MRED as distributed by MLS GRID. All Rights Reserved.
Bought with Marcus Rembert • Keller Williams Infinity






