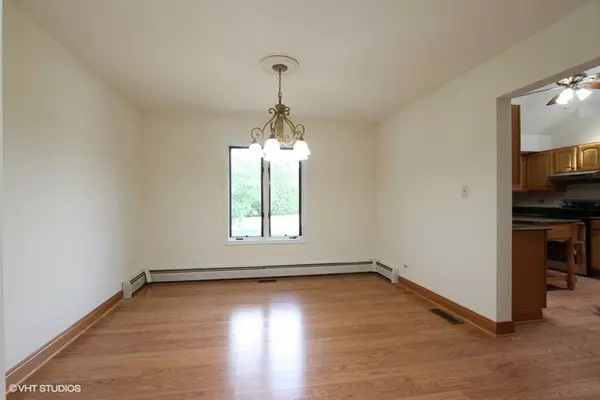$230,000
$235,000
2.1%For more information regarding the value of a property, please contact us for a free consultation.
9922 N Hunters Lane Spring Grove, IL 60081
4 Beds
2.5 Baths
1.16 Acres Lot
Key Details
Sold Price $230,000
Property Type Single Family Home
Sub Type Detached Single
Listing Status Sold
Purchase Type For Sale
Subdivision Spring Dale Trails
MLS Listing ID 10088952
Sold Date 03/18/19
Bedrooms 4
Full Baths 2
Half Baths 1
Year Built 1987
Annual Tax Amount $7,344
Tax Year 2017
Lot Size 1.163 Acres
Lot Dimensions 150X415X261X303
Property Description
So much character and charm! You'll love this home's bright natural light! Fresh paint and soft newly-installed carpeting, this home is move-in ready! Large open kitchen with soaring vaulted ceilings & skylights! Enjoy the built in wine cooler along w/ Granite counters & Stainless steel appliances. Cozy up to the family room fireplace, with an antique mantel imported from an authentic Irish Pub! Large bedrooms w/ multiple closets and ceiling fans. The spacious and serene master suite has updated bath. There is a 4th bedroom in the finished basement! Sprawl out in an enormous private tree-lined backyard next to a vacant lot w/ great deck & plenty of room for games, pets, or a future heated pool...there's even a backyard gasline already installed! Keep all your vehicles & outdoor toys safely stored in a huge 4-car garage w/ workshop and loft. This home has it all! 1 yr Home Warranty. $1,000 closing cost credit!!! Move In Ready
Location
State IL
County Mc Henry
Community Street Paved
Rooms
Basement Full
Interior
Interior Features Vaulted/Cathedral Ceilings, Skylight(s), First Floor Laundry
Heating Steam, Zoned
Cooling Central Air
Fireplaces Number 1
Fireplaces Type Wood Burning
Fireplace Y
Appliance Range, Microwave, Dishwasher, Refrigerator, Stainless Steel Appliance(s), Wine Refrigerator
Exterior
Exterior Feature Deck, Porch, Storms/Screens, Breezeway
Garage Attached
Garage Spaces 4.0
Waterfront false
View Y/N true
Roof Type Asphalt
Building
Lot Description Wooded
Story 2 Stories
Foundation Concrete Perimeter
Sewer Septic-Private
Water Private Well
New Construction false
Schools
Elementary Schools Richmond Grade School
Middle Schools Nippersink Middle School
High Schools Richmond-Burton Community High S
School District 2, 2, 157
Others
HOA Fee Include None
Ownership Fee Simple
Special Listing Condition Home Warranty
Read Less
Want to know what your home might be worth? Contact us for a FREE valuation!

Our team is ready to help you sell your home for the highest possible price ASAP
© 2024 Listings courtesy of MRED as distributed by MLS GRID. All Rights Reserved.
Bought with Lakes Realty Group






