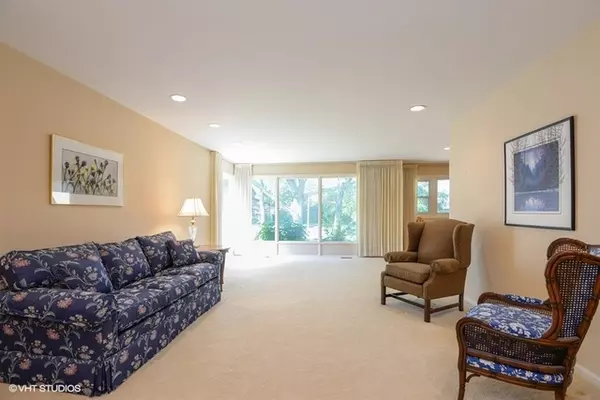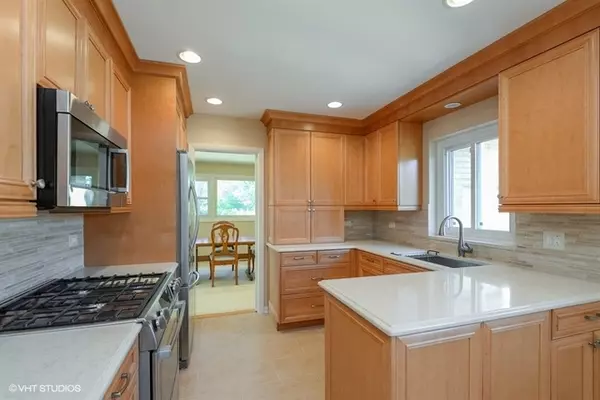$400,000
$425,000
5.9%For more information regarding the value of a property, please contact us for a free consultation.
4133 Suffield Court Skokie, IL 60076
3 Beds
2.5 Baths
1,600 SqFt
Key Details
Sold Price $400,000
Property Type Single Family Home
Sub Type Detached Single
Listing Status Sold
Purchase Type For Sale
Square Footage 1,600 sqft
Price per Sqft $250
MLS Listing ID 10085153
Sold Date 11/30/18
Bedrooms 3
Full Baths 2
Half Baths 1
Year Built 1957
Annual Tax Amount $7,681
Tax Year 2017
Lot Size 7,261 Sqft
Lot Dimensions 132X55
Property Description
Super spacious, updated split-level home in Devonshire/Skokie. This 3bd/2.1ba home w/1.5 car garage sits on one of the prettiest tree-lined streets in the heart of Devonshire Woods. Main floor has a 12x6 entry hall leading to an L- shaped, freshly carpeted LR/DR. The front picture windows have all been replaced NEW. Stunning newer eat-in kitchen has Quartz counters, SS appliances, undermount SS sink and ceramic tile floor. Main floor is unique as it boasts an updated powder room. Upper level has 3 family-sized bdrms w/a remodeled full bathroom w/large vanity, tub and shower. Lots of closets and storage. Lower level has a fabulous open family room, 2 large closets and a full bathroom. Laundry room is fresh and can be used for storage. Partial crawl space offers more storage. Newer windows, recessed lighting and fans! Updated mechanicals! This home is close to Devonshire Park and Cultural Center, transportation and shopping. This home is truly in move in condition. A pleasure to show.
Location
State IL
County Cook
Community Street Lights, Street Paved
Rooms
Basement Full
Interior
Heating Natural Gas, Forced Air
Cooling Central Air
Fireplace N
Appliance Stainless Steel Appliance(s)
Exterior
Exterior Feature Patio, Storms/Screens
Garage Attached
Garage Spaces 1.5
Waterfront false
View Y/N true
Roof Type Asphalt
Building
Story Split Level
Foundation Concrete Perimeter
Sewer Public Sewer
Water Lake Michigan
New Construction false
Schools
Elementary Schools Devonshire Elementary School
Middle Schools Old Orchard Junior High School
High Schools Niles North High School
School District 68, 68, 219
Others
HOA Fee Include None
Ownership Fee Simple
Special Listing Condition None
Read Less
Want to know what your home might be worth? Contact us for a FREE valuation!

Our team is ready to help you sell your home for the highest possible price ASAP
© 2024 Listings courtesy of MRED as distributed by MLS GRID. All Rights Reserved.
Bought with Coldwell Banker Residential






