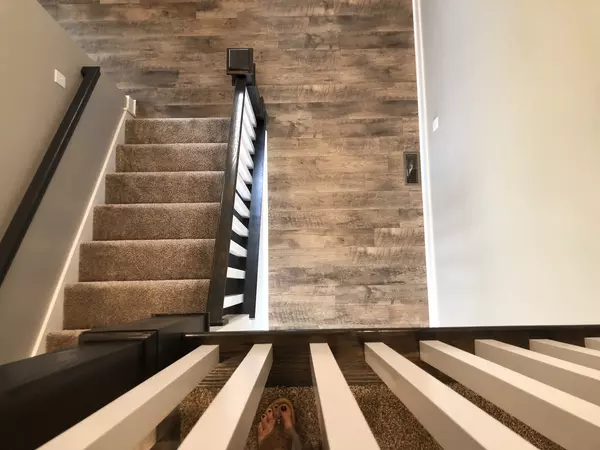$295,000
$309,900
4.8%For more information regarding the value of a property, please contact us for a free consultation.
2245 Prairie Chase Drive Bourbonnais, IL 60914
3 Beds
2.5 Baths
2,436 SqFt
Key Details
Sold Price $295,000
Property Type Single Family Home
Sub Type Detached Single
Listing Status Sold
Purchase Type For Sale
Square Footage 2,436 sqft
Price per Sqft $121
MLS Listing ID 10089965
Sold Date 12/03/18
Bedrooms 3
Full Baths 2
Half Baths 1
Year Built 2018
Annual Tax Amount $855
Tax Year 2017
Lot Dimensions 80.01X132.96
Property Description
NEW CONSTRUCTION by Unique Homes! Bourbonnais, 3 bedroom, 3 car garage. Spacious master suite with tray ceiling, double vanity, granite counter top, soaking tub, amazing separate tiled shower and a 9x11 walk-in closet. Bright & open floor plan features; craftsman style trim & doors, tilt in windows for easy cleaning, can lights, pendant lights & Hunter ceiling fans. Neutral paint, carpet, ceramic tile and waterproof wood laminate flooring. Kitchen is a Chefs dream; countless cabinets with soft close drawers, under cabinet lights, glass back slash, granite counter tops, island, all stainless appliances and pantry closet with decorative door. Laundry room conveniently located upstairs near bedrooms. Plenty of storage closets along with a full unfinished basement with plumbing rough-in. You will not be disappointed with the curb appeal with brick front and pillars leading up to the covered porch. Rear of home also has a patio. Sod will be in soon. Schedule your viewing today!
Location
State IL
County Kankakee
Community Sidewalks, Street Lights, Street Paved
Zoning MULTI
Rooms
Basement Full
Interior
Interior Features Vaulted/Cathedral Ceilings, Wood Laminate Floors
Heating Natural Gas
Cooling Central Air
Fireplaces Number 1
Fireplaces Type Gas Log
Fireplace Y
Appliance Range, Microwave, Dishwasher, Refrigerator, Stainless Steel Appliance(s)
Exterior
Exterior Feature Patio, Porch
Garage Attached
Garage Spaces 3.0
Waterfront false
View Y/N true
Roof Type Asphalt
Building
Story 2 Stories
Foundation Concrete Perimeter
Sewer Public Sewer
Water Public
New Construction true
Schools
School District 53, 53, 307
Others
HOA Fee Include None
Ownership Fee Simple
Special Listing Condition None
Read Less
Want to know what your home might be worth? Contact us for a FREE valuation!

Our team is ready to help you sell your home for the highest possible price ASAP
© 2024 Listings courtesy of MRED as distributed by MLS GRID. All Rights Reserved.
Bought with McColly Bennett Real Estate






