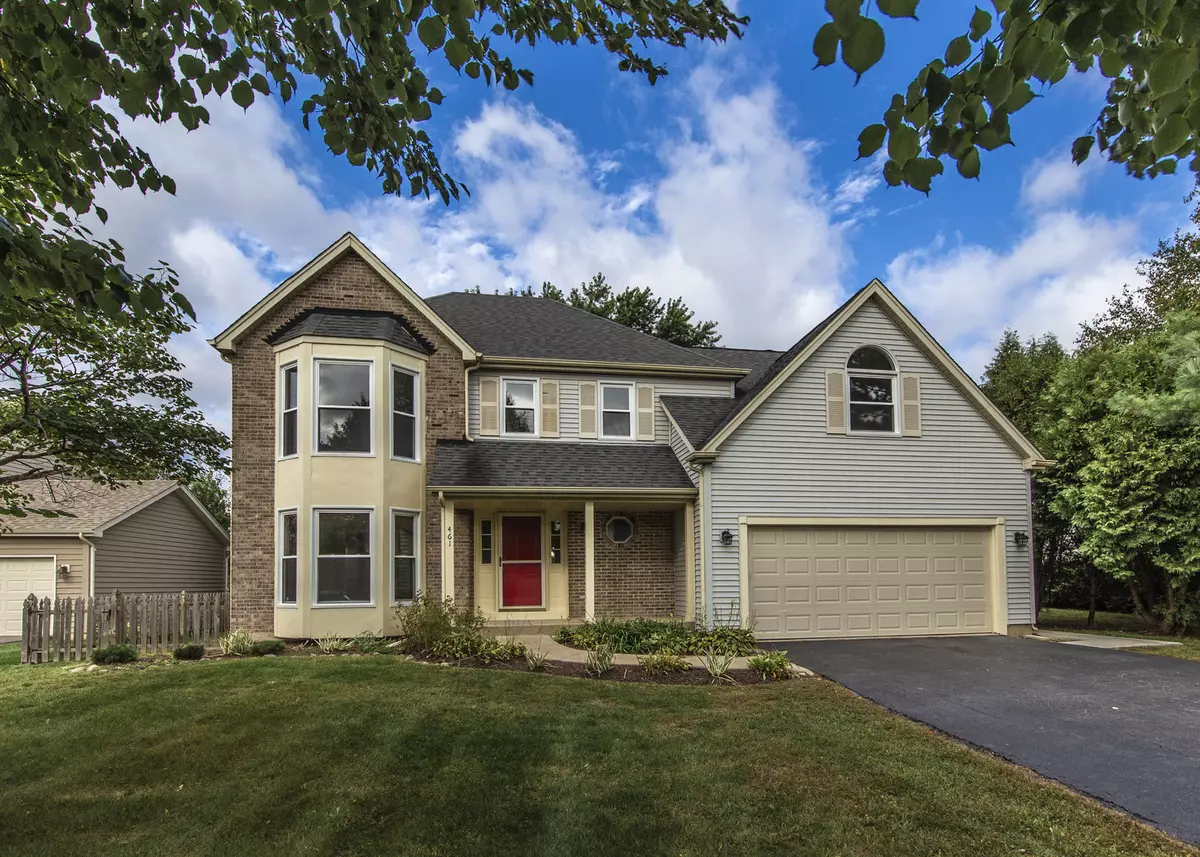$345,000
$349,900
1.4%For more information regarding the value of a property, please contact us for a free consultation.
461 Breckenridge Drive Aurora, IL 60504
5 Beds
2.5 Baths
2,510 SqFt
Key Details
Sold Price $345,000
Property Type Single Family Home
Sub Type Detached Single
Listing Status Sold
Purchase Type For Sale
Square Footage 2,510 sqft
Price per Sqft $137
Subdivision Oakhurst
MLS Listing ID 10090971
Sold Date 04/15/19
Style Traditional
Bedrooms 5
Full Baths 2
Half Baths 1
HOA Fees $31/ann
Year Built 1991
Annual Tax Amount $10,254
Tax Year 2017
Lot Size 8,446 Sqft
Lot Dimensions 75 X 119 X 65 X 122
Property Description
New, New, New! Fantastic location backing to a large park w/ the grade school just steps away! Move right in! Architectural shingle roof, Furnace & AC new in 2012, New H20 heater, All new windows, all new carpet, baths redone with new vanities, new (huge!) Patio, All doors & trim are white, solid six panel doors w/ nickel hardware & hinges, full finished basement w/ new carpet. Kitchen has been updated w/ granite counters, glass backsplash & stainless appliances.. professionally finished white cabinets. Fenced yard. Master w/ luxury bath, dual sinks in a new furniture quality cabinet, new toilet w/ top select flush, soaking tub, separate shower, walk in closet and vaulted ceilings. Bedrooms three & four both have walk in closets. The linear park across the street leads to The Oaks Recreation center for pool & tennis (optional, additional fees), the Fox Valley Park District Community Center, Aurora Public Library, The High School & Waubonsie Lake.. without crossing any other streets!
Location
State IL
County Du Page
Community Clubhouse, Pool, Tennis Courts
Rooms
Basement Full
Interior
Interior Features Vaulted/Cathedral Ceilings, Skylight(s), Wood Laminate Floors
Heating Natural Gas, Forced Air
Cooling Central Air
Fireplaces Number 1
Fireplaces Type Wood Burning
Fireplace Y
Appliance Double Oven, Range, Dishwasher, Refrigerator, Washer, Dryer, Disposal
Exterior
Exterior Feature Patio
Garage Attached
Garage Spaces 2.0
Waterfront false
View Y/N true
Roof Type Asphalt
Building
Lot Description Fenced Yard, Park Adjacent, Rear of Lot
Story 2 Stories
Foundation Concrete Perimeter
Sewer Public Sewer
Water Public
New Construction false
Schools
Elementary Schools Steck Elementary School
Middle Schools Fischer Middle School
High Schools Waubonsie Valley High School
School District 204, 204, 204
Others
HOA Fee Include None
Ownership Fee Simple
Special Listing Condition None
Read Less
Want to know what your home might be worth? Contact us for a FREE valuation!

Our team is ready to help you sell your home for the highest possible price ASAP
© 2024 Listings courtesy of MRED as distributed by MLS GRID. All Rights Reserved.
Bought with Michael Goodwin • john greene, Realtor






