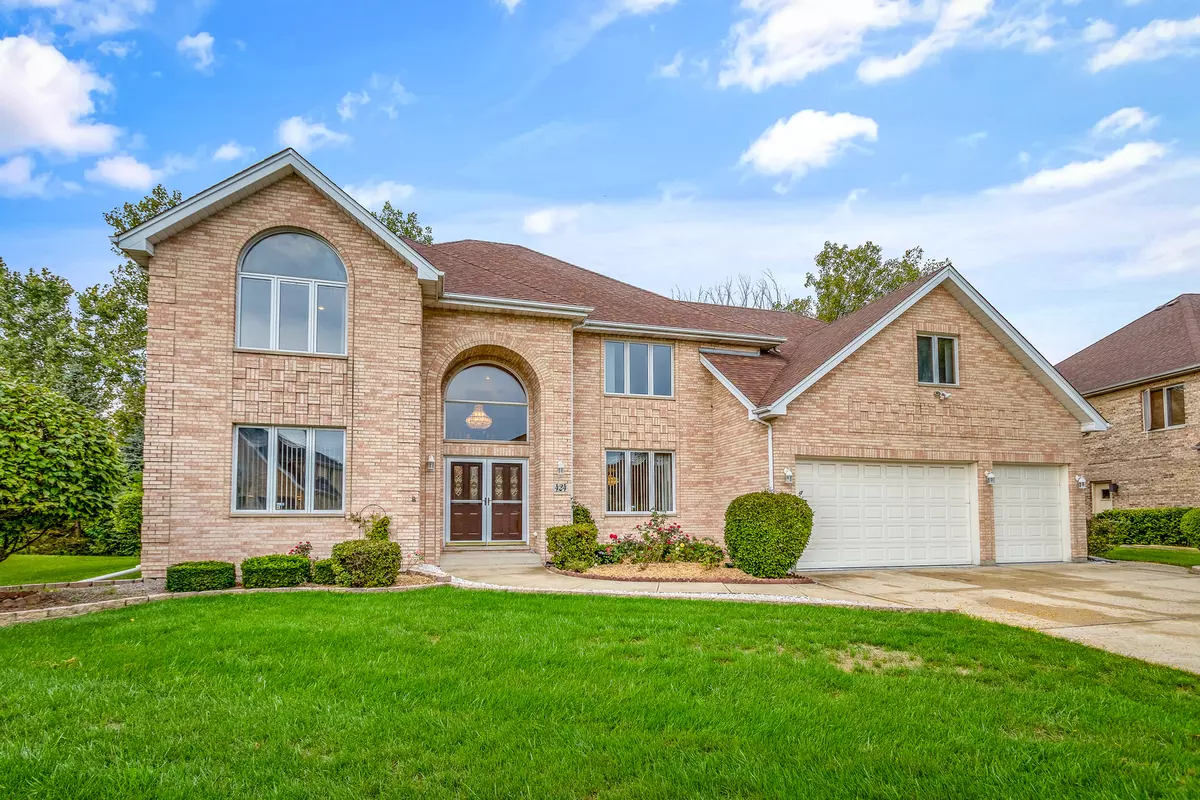$730,000
$767,000
4.8%For more information regarding the value of a property, please contact us for a free consultation.
424 Jason Lane Schaumburg, IL 60173
6 Beds
5 Baths
4,458 SqFt
Key Details
Sold Price $730,000
Property Type Single Family Home
Sub Type Detached Single
Listing Status Sold
Purchase Type For Sale
Square Footage 4,458 sqft
Price per Sqft $163
Subdivision Astoria Place
MLS Listing ID 10090873
Sold Date 12/12/18
Bedrooms 6
Full Baths 5
HOA Fees $29/ann
Year Built 1997
Annual Tax Amount $19,548
Tax Year 2017
Lot Size 0.269 Acres
Lot Dimensions 42X43X113X126X116
Property Description
Custom executive all brick home in the heart of Schaumburg! Brand new carpet on first and second levels!! Great size eat-in-kitchen with center island overlooking family room...Family room with vaulted ceiling, fireplace and wet bar area! First floor bedroom could be office...full bath on first floor too! Large master bedroom with sitting area that leads to small deck. Master bedroom has 2 walk-in-closets....2nd could be used as small work out room. Full finished basement with second kitchen, bedroom, full bath and exterior exit. Some amenities are ceiling fans, central vac and under ground sprinklers systems. Roof and skylights 5 years old. Furnaces and humidifiers 3 years old. Nice size deck off kitchen overlooking wooded area.
Location
State IL
County Cook
Community Sidewalks, Street Lights, Street Paved
Rooms
Basement Full, Walkout
Interior
Interior Features Bar-Wet, Hardwood Floors, First Floor Bedroom, In-Law Arrangement, First Floor Laundry, First Floor Full Bath
Heating Natural Gas, Forced Air
Cooling Central Air, Zoned
Fireplaces Number 1
Fireplaces Type Wood Burning, Gas Log, Gas Starter
Fireplace Y
Appliance Range, Microwave, Dishwasher, Refrigerator, Washer, Dryer, Disposal
Exterior
Exterior Feature Balcony, Deck
Garage Attached
Garage Spaces 3.0
Waterfront false
View Y/N true
Roof Type Asphalt
Building
Story 2 Stories
Sewer Public Sewer
Water Lake Michigan
New Construction false
Schools
Elementary Schools Fairview Elementary School
Middle Schools Keller Junior High School
High Schools J B Conant High School
School District 54, 54, 211
Others
HOA Fee Include None
Ownership Fee Simple w/ HO Assn.
Special Listing Condition None
Read Less
Want to know what your home might be worth? Contact us for a FREE valuation!

Our team is ready to help you sell your home for the highest possible price ASAP
© 2024 Listings courtesy of MRED as distributed by MLS GRID. All Rights Reserved.
Bought with City Habitat Realty LLC






