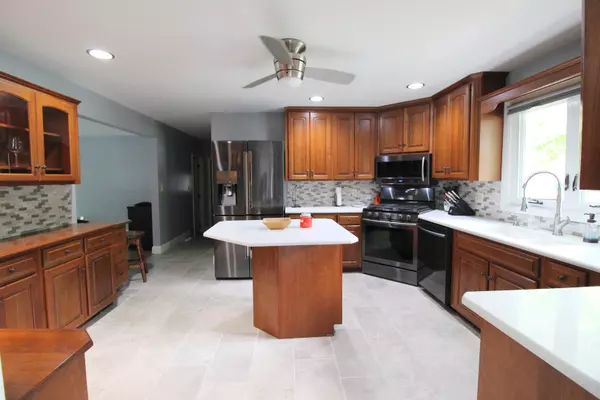$167,500
$172,000
2.6%For more information regarding the value of a property, please contact us for a free consultation.
850 S Yates Avenue Kankakee, IL 60901
3 Beds
2.5 Baths
1,783 SqFt
Key Details
Sold Price $167,500
Property Type Single Family Home
Sub Type Detached Single
Listing Status Sold
Purchase Type For Sale
Square Footage 1,783 sqft
Price per Sqft $93
Subdivision Gracefield
MLS Listing ID 10091326
Sold Date 11/13/18
Style Ranch
Bedrooms 3
Full Baths 2
Half Baths 1
Year Built 1965
Annual Tax Amount $5,532
Tax Year 2017
Lot Size 0.341 Acres
Lot Dimensions 124X106X117X141
Property Description
Beautifully updated sprawling brick ranch in Gracefield Subdivision! Walk in to the spacious Foyer open to the living room with wide plank oak floors throughout! Fully Upgraded kitchen with gorgeous quartz counters, Stone floors, stone/glass back-splash and stainless appliances! Large Dining room with cedar storage, and sliders to the fully enclosed 3 seasons room! Huge Living room with stone fireplace, open to dining area, with tons of natural light, perfect for entertaining! Check out the master suite with fully update en-suite - Large beautifully tiled walk it shower. Two addition bedrooms with hardwood and updated lighting. Full finished basement with family room additional rec room, and half bath for even more space and entertaining! Large private patio in the back and desirable side load garage on a corner lot make this your next dream home! Call today!
Location
State IL
County Kankakee
Zoning SINGL
Rooms
Basement Partial
Interior
Interior Features Hardwood Floors, First Floor Bedroom, First Floor Laundry, First Floor Full Bath
Heating Natural Gas
Cooling Central Air
Fireplaces Number 1
Fireplaces Type Gas Log, Wood Burning
Fireplace Y
Exterior
Exterior Feature Patio
Garage Attached
Garage Spaces 2.5
Waterfront false
View Y/N true
Roof Type Asphalt
Building
Story 1 Story
Foundation Block
Sewer Public Sewer
Water Public
New Construction false
Schools
School District 111, 111, 111
Others
HOA Fee Include None
Ownership Fee Simple
Special Listing Condition None
Read Less
Want to know what your home might be worth? Contact us for a FREE valuation!

Our team is ready to help you sell your home for the highest possible price ASAP
© 2024 Listings courtesy of MRED as distributed by MLS GRID. All Rights Reserved.
Bought with Speckman Realty Real Living






