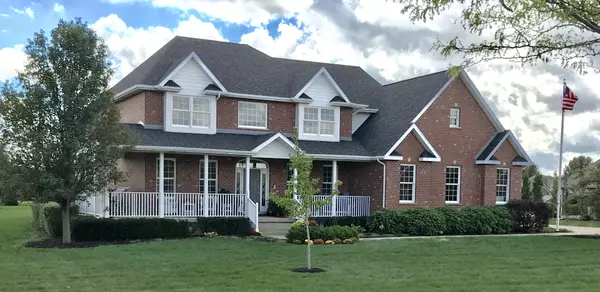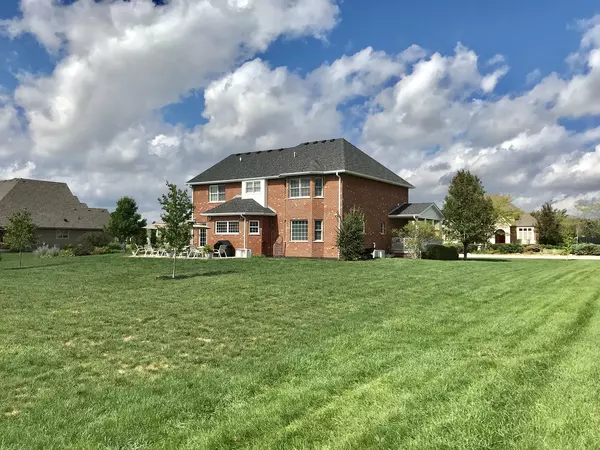$392,000
$399,900
2.0%For more information regarding the value of a property, please contact us for a free consultation.
1001 Deer Trail Bourbonnais, IL 60914
4 Beds
3.5 Baths
3,318 SqFt
Key Details
Sold Price $392,000
Property Type Single Family Home
Sub Type Detached Single
Listing Status Sold
Purchase Type For Sale
Square Footage 3,318 sqft
Price per Sqft $118
MLS Listing ID 10094149
Sold Date 04/02/19
Style Georgian
Bedrooms 4
Full Baths 3
Half Baths 1
Year Built 2004
Annual Tax Amount $10,693
Tax Year 2017
Lot Dimensions 200X198X200X197
Property Description
Riverside Country Estates-Beautiful custom-built home designed by seller for comfortable & casual living. Ideal for large family & friend gatherings. Enjoy the almost 1 acre w/ beautiful views all year with mature trees, prairie, & 1 block to nature trail of the Kankakee River State Park. Covered front porch welcomes you. Foyer w/ "t-shaped" staircase. 4 zoned radiant floor heat (Viessmann Vitodens 200 Boiler/avg. gas bill $73) for comfort. Huge kitchen incl island w/ Amish-made maple wood top, maple cabinets, Jenn-air double oven, gas stove with grill, stainless appliances, vegetable sink, granite counter-tops, & porcelain tiled floor. Hot water radiant heat in all floors incl. bsmnt & garage. Generator. New roof in '15. Hard-wired sound system in family room, living room, kitchen & patio. Basement is plumbed for bath, incl. 2 escape windows w/ addt. window, & separate staircase from garage. Enjoy the outdoors on the large paver-bricked patio and driveway. Extremely well maintained.
Location
State IL
County Kankakee
Zoning SINGL
Rooms
Basement Full
Interior
Heating Natural Gas, Forced Air, Steam, Radiant
Cooling Central Air
Fireplace Y
Exterior
Exterior Feature Porch
Garage Attached
Garage Spaces 3.0
Waterfront false
View Y/N true
Roof Type Asphalt
Building
Lot Description Corner Lot
Story 2 Stories
Foundation Concrete Perimeter
Sewer Public Sewer
Water Public
New Construction false
Schools
School District 53, 53, 307
Others
HOA Fee Include None
Ownership Fee Simple
Special Listing Condition None
Read Less
Want to know what your home might be worth? Contact us for a FREE valuation!

Our team is ready to help you sell your home for the highest possible price ASAP
© 2024 Listings courtesy of MRED as distributed by MLS GRID. All Rights Reserved.
Bought with Speckman Realty Real Living






