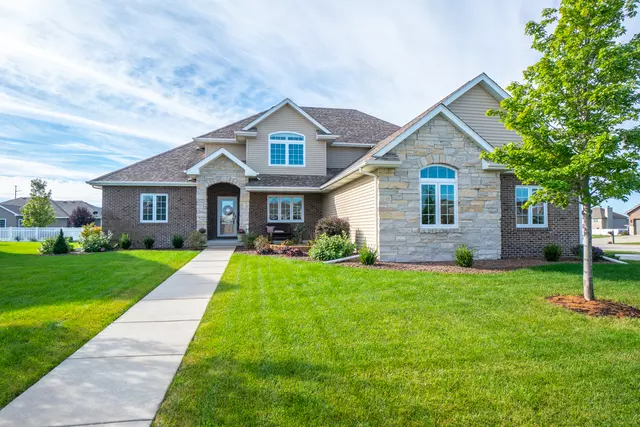$339,900
$339,900
For more information regarding the value of a property, please contact us for a free consultation.
604 Chase Court Bourbonnais, IL 60914
4 Beds
2.5 Baths
2,681 SqFt
Key Details
Sold Price $339,900
Property Type Single Family Home
Sub Type Detached Single
Listing Status Sold
Purchase Type For Sale
Square Footage 2,681 sqft
Price per Sqft $126
Subdivision Prairie Chase
MLS Listing ID 10099709
Sold Date 11/13/18
Bedrooms 4
Full Baths 2
Half Baths 1
Year Built 2012
Annual Tax Amount $8,121
Tax Year 2017
Lot Dimensions 130 X 140
Property Description
Nothing like it on the market! Magazine worthy home that could be yours! Like new, only 7 years young but better! Pristine home located in the desirable Prairie Chase subdivision on a corner lot of a cul de sac. Nearly 2700 sf this beauty features all the upgrades! Foyer welcomes you to the front room ideal for a formal dining room, sitting room, study or playroom. Soaring ceiling heights in the living room with floor to ceiling stone fireplace. Entertain in the custom kitchen complete with island, pantry, SS appliances, granite, desk area and more. Extend the entertaining out the sliders to the backyard.. covered paver patio continues out to the brick fire pit area. Enjoy the views of the mature natural landscaped fence! Upstairs features over sized bedrooms 2 thru 4 with walkin closets. First master suite features double sinks, tiled shower, water closet, walkin closet and jetted tub. Full basement, 3 car side load garage, crown, chair rail, hardwoods and so much more!!
Location
State IL
County Kankakee
Community Sidewalks, Street Lights, Street Paved
Zoning SINGL
Rooms
Basement Full
Interior
Interior Features Vaulted/Cathedral Ceilings, Hardwood Floors, First Floor Bedroom, First Floor Laundry, First Floor Full Bath
Heating Natural Gas, Forced Air
Cooling Central Air
Fireplaces Number 1
Fireplaces Type Gas Log
Fireplace Y
Appliance Range, Microwave, Dishwasher
Exterior
Exterior Feature Porch, Brick Paver Patio
Garage Attached
Garage Spaces 3.0
Waterfront false
View Y/N true
Roof Type Asphalt
Building
Lot Description Corner Lot, Cul-De-Sac, Landscaped
Story 1.5 Story
Foundation Concrete Perimeter
Sewer Public Sewer
Water Public
New Construction false
Schools
School District 53, 53, 307
Others
HOA Fee Include None
Ownership Fee Simple
Special Listing Condition None
Read Less
Want to know what your home might be worth? Contact us for a FREE valuation!

Our team is ready to help you sell your home for the highest possible price ASAP
© 2024 Listings courtesy of MRED as distributed by MLS GRID. All Rights Reserved.
Bought with McColly Bennett Real Estate






